







Leading prefabricated house manufacturer
Outstanding quality, attractive design, good price-performance ratio and reliable customer service are our claims – all naturally in consideration of nature and the health of our customers.
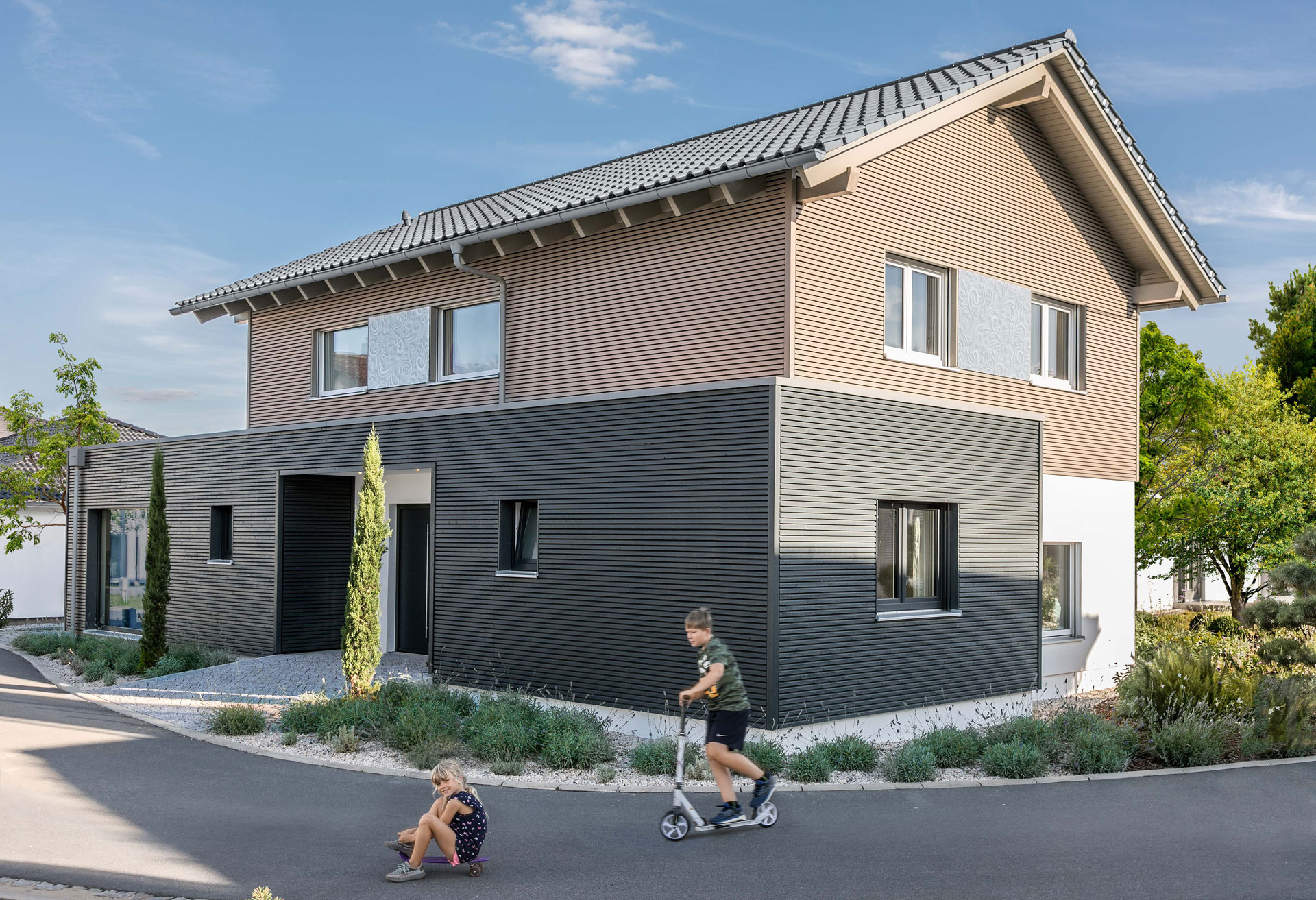
The design of the façade of your new home is important to determining whether the house looks chic, refined, modern, warm or friendly. Besides the choice of materials, the colours used are also crucial.
From natural rendering, timber or brick façade through to a stone façade available in various colours, with SchwörerHaus nearly anything is possible. Combinations of colours and materials can be individually planned and realised, wholly in line with the customer’s wishes.

Organic rendering
The organic rendering we use is highly resilient, very dirt resistant and easy to clean. In addition, it offers particularly effective protection against wet and cold.
Besides these more practical properties, it also comes in a wide range of colours, providing home-builders with virtually unlimited options in façade design.
Timber can be deployed in a wide variety of ways in façade design: as cladding for the whole house or for smaller elements, such as between the window to provide an architectural highlight.
In order to achieve the best possible and a long-lasting colour for exterior timber elements, the wood is painted several times in its freshly-sawn state. The allows the paint to penetrate deep into the wood, providing lasting protection against wet, dirt and fading.
The paints used have been assessed and recommended by the inspection agency TÜV Rheinland and meet particularly stringent TOXPROOF criteria which document that no hazards exist as a result of air contaminants or pollutants.

Lamella cladding consists of horizontally arranged, diamond-shaped cladding boards. These are likewise coated with paint in their freshly-sawn state and are therefore weather-resistant. The individual boards are arranged with gaps between them with black facing sheets behind.

A special façade configuration makes this novel wood façade design a reality. The slats comprise horizontally arranged rhomboid-shaped casing boards, which were also stained with wood dye when freshly sawn to provide them with special weather protection. Particularly eye-catching here is that the façade elements are arranged in a varying horizontal manner. Moreover, the slats have varying widths. The individual boards are fitted with a small separation between each other.

With floor-ceiling cladding, freshly-sawn cladding boards are arranged in a vertical overlapping pattern. The casing boards are coated with a wood paint, offering particular weather protection.

With weatherboards, also known as clapboards, horizontal freshly-sawn boards are coated with a wood paint, offering exceptional weather protection. Window surrounds are either attached vertically or horizontally.

Bricks are appealing not only because of their striking visual appearance, they are also virtually maintenance free and long-lasting. What is more, they are particularly dirt resistant. They can cover either the whole house or be combined with timber or rendering. Whatever the choice, the form an overall impressive image.

For decades now, fibre cement has been a tried-and-tested, frequently-used material made of fibre-reinforced cement paste. Burning the cement makes it long lasting, weather resistant and maintenance free. The various colours and sizes of the panels can be easily combined to create architectural styles.
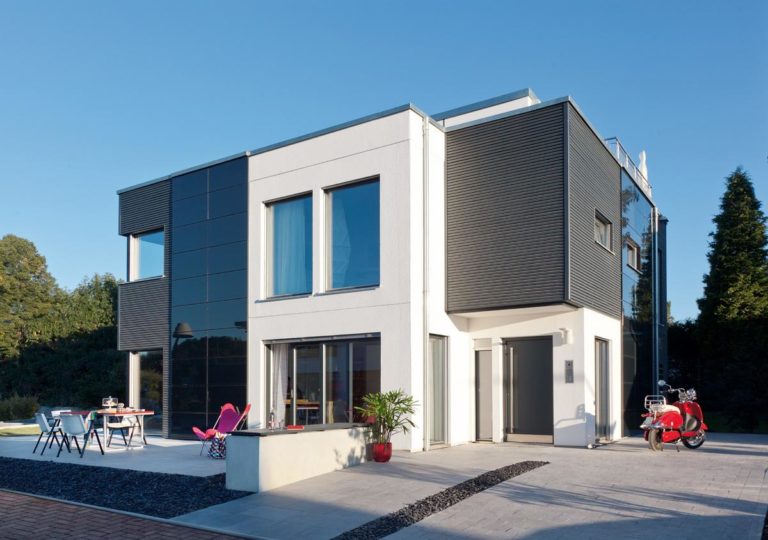
The integrated photovoltaic façade system is an innovative façade design that marries modern architecture with energy efficiency. The façade not only protects the house, it also provides an additional function.
The façade system is attached using an arrangement of non-visible brackets, providing a harmonious overall appearance for the house – a sustainable, aesthetically discerning architectural solution.
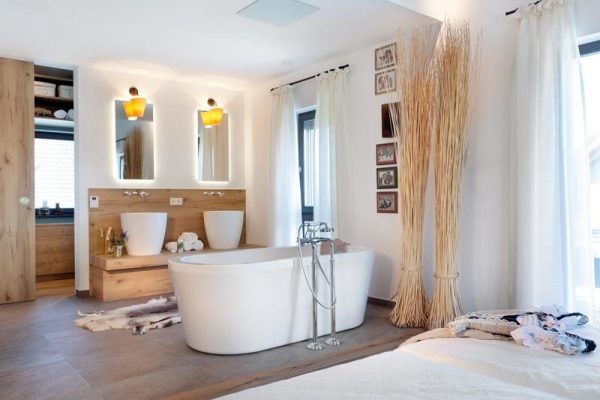
Bathrooms
Shower and relax in your own wellness/well-being oasis. Whether floor-level shower, free-standing bath or individual built-in cupboard: we offer the ideal fittings for your bathroom.

Stairs
Nowadays stairs serve as more than just a route up and down; they characterise your personal living style. Convenient, wide and wooden – design your stairs to match your fixtures and fittings.
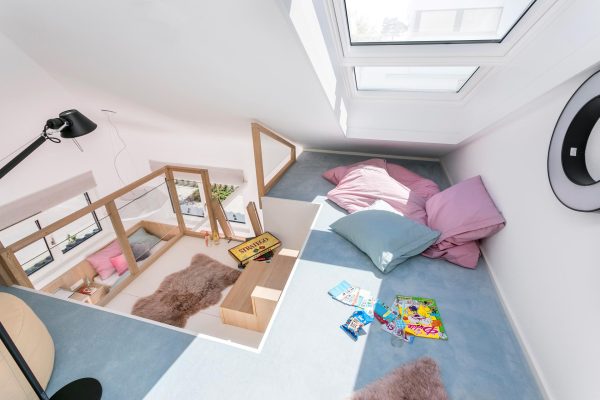
Galleries
On request, the Schwörer designer joinery will produce gallery solutions for your dream house, e.g. for a library relaxation area, home office or retreat in a child’s room.

Façade ideas
The design of the façade characterises the architecture of your dream house as much its shape. Whether natural structure rendering, wooden façade, brick slips or stone look: combine what you like.

Entrances
The design of the entrance area is the hallmark of any house. Discover the variety of high-quality design-oriented front door models in the Schwörer fit-out centre.

Window variants
Windows are not only architecturally important to give the house an attractive appearance; they are also essential to the energy properties and provision of daylight.

Kitchen ideas
In your kitchen, benefit from optimally coordinated house and kitchen planning, incl. personal advice and coordination of the installation.
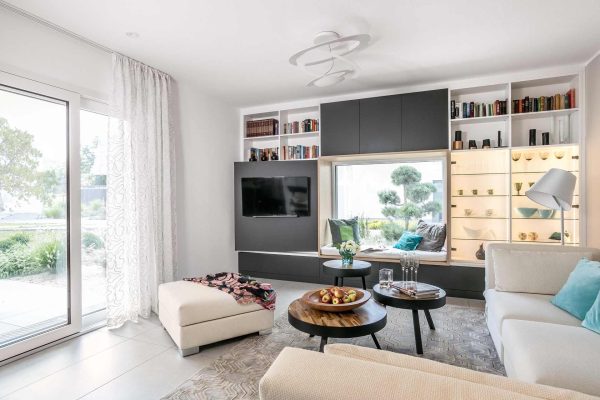
Individual furniture
Do you want a window seat, individual bathroom furniture, a practical dressing room, a shelf under the roof slope or under the stairs? Then off to the Schwörer designer joinery!
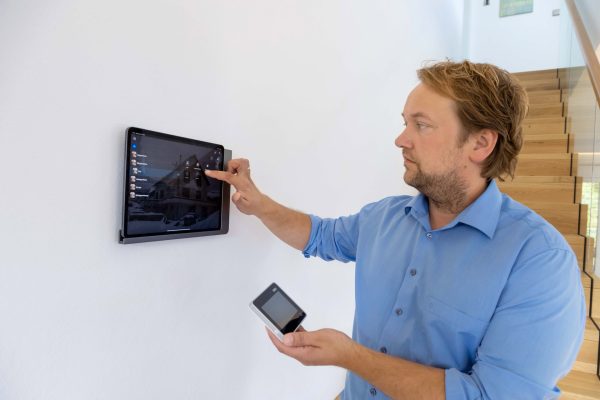
House automation
Build your prefabricated house as a smart home and use smart house automation for an energy-efficient, comfortable and secure home from SchwörerHaus.








Outstanding quality, attractive design, good price-performance ratio and reliable customer service are our claims – all naturally in consideration of nature and the health of our customers.
Do you want to find out more about our Schwörer houses?
We are happy to send you a free information pack.
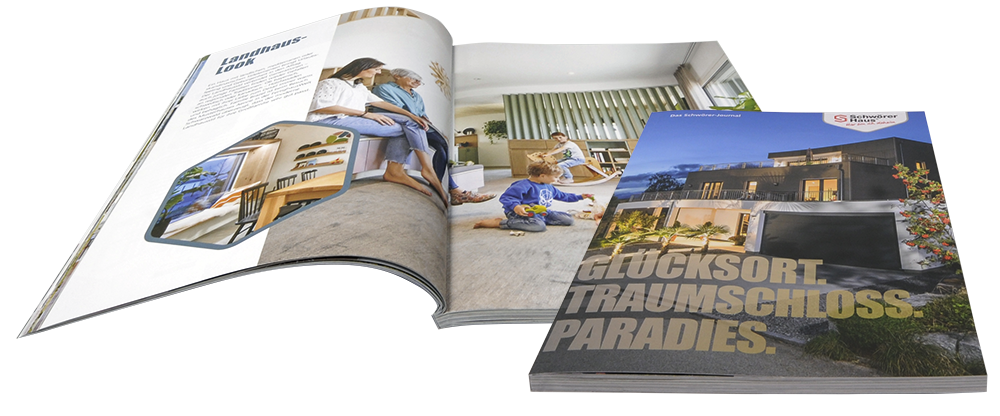
We are not far from you. With design centres, production sites, but primarily with show homes and building advisors ready to provide comprehensive support.
Our building consultants are available to you for a personal, online video consultation.

Single-family homes
Single or two-storey, with gable, hip or flat roof, as an urban villa, country house or cube – we implement your individual single-family home for you.
Bungalows
A light, airy living ambience, direct access to the garden from all rooms – living on one level has its appeal. Bungalows are single-storey houses with many possibilities.
FlyingSpaces: Tiny Houses
FlyingSpaces or Tiny houses are high-quality modules that work as an entire mini house, single-room extension or even in combination.
Semi-detached houses
Semi-detached houses are a good alternative, when construction density is concerned. The construction of semi-detached and terraced houses is of interest for inner-city plots in particular.
Houses with an annex
Do you want a second, self-contained residential unit within your single-family home, so that you can rent it out or have grandparents or adult children in the house?
Multiple-family homes
Are you looking for a secure, long-term, low-risk investment? From a financial and strategic perspective, investment in a multiple-family home is worthwhile.
Schwörer-Fertighäuser
SchwörerHaus-Newsletter
Rechtliches
© SchwörerHaus KG | Alle Rechte vorbehalten
Lorem Ipsum is simply dummy text of the printing and typesetting industry. Lorem Ipsum has been the industry’s standard dummy text ever since the 1500s, when an unknown printer took a galley of type and scrambled it to make a type specimen book. It has survived not only five centuries, but also the leap into electronic typesetting, remaining essentially unchanged.