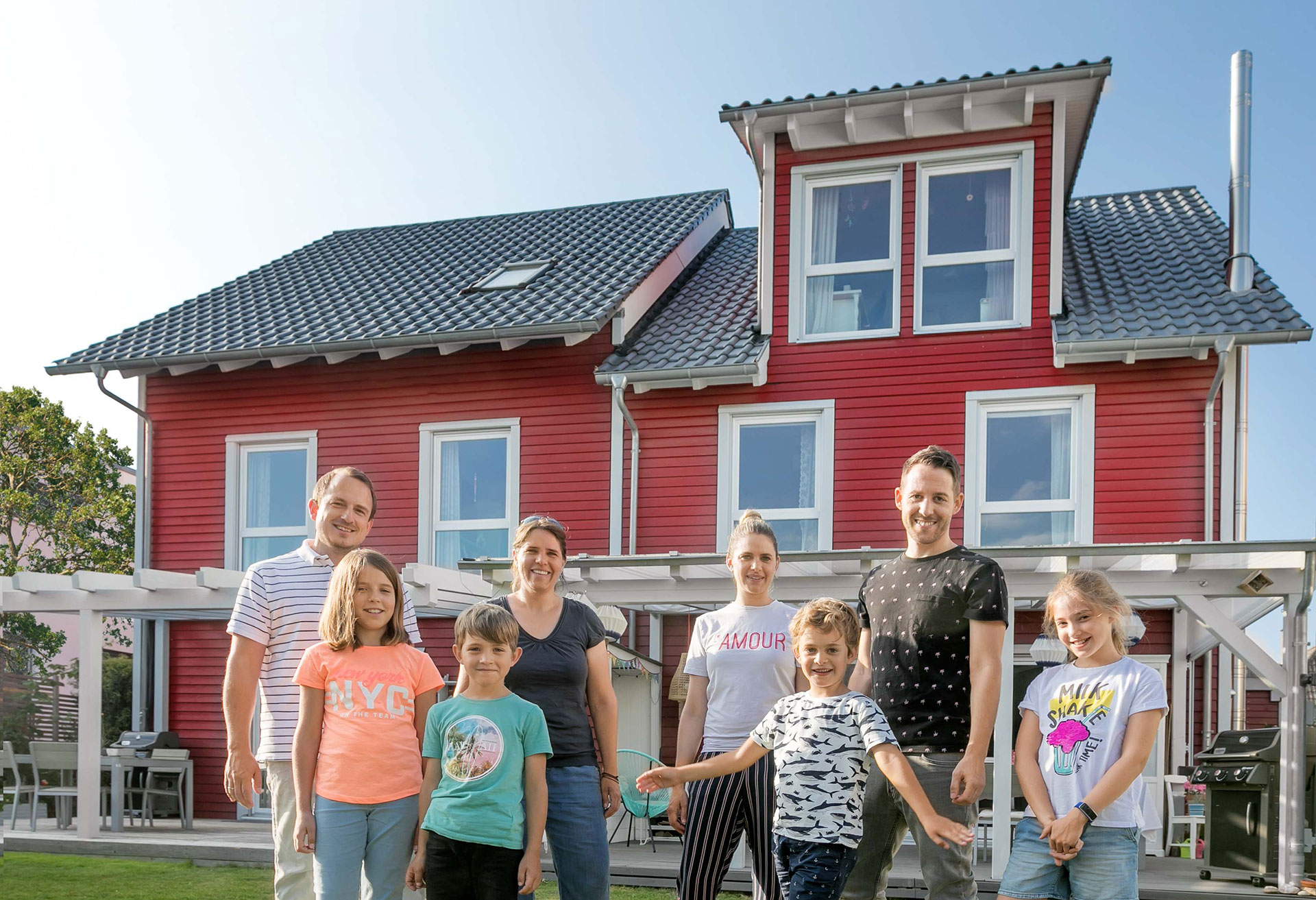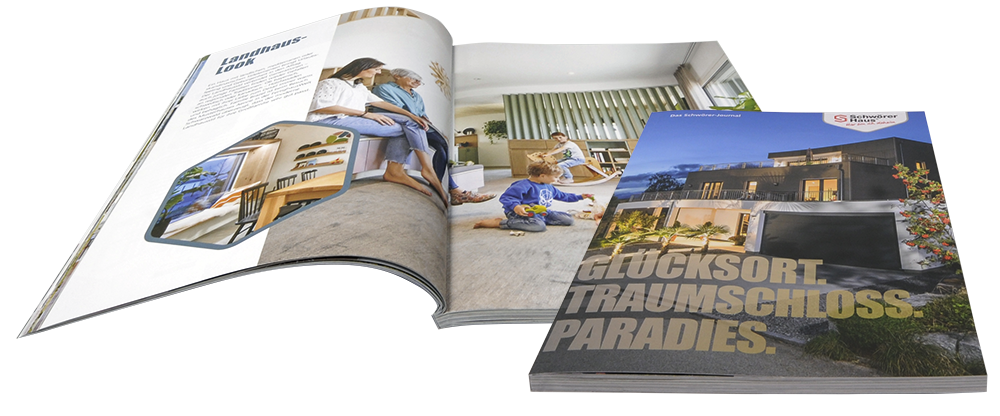







Leading prefabricated house manufacturer
Outstanding quality, attractive design, good price-performance ratio and reliable customer service are our claims – all naturally in consideration of nature and the health of our customers.

A semi-detached house is a real alternative to a single-family house. Condensed building and redensification through development in urban areas are currently highly relevant. The extension of existing properties is always possible. The construction of semi-detached houses, town houses and so-called row of houses linked together on inner-city plots also has potential. The designs offer individuality in terms of architectural, design, floor plan design and size. Different budgets have also been taken into account, just like regional building development regulations. When designing contemporary semi-detached house concepts, we benefit from the experience of our many customers. This is why we are particularly pleased to be able to show finished customer houses in this brochure which we hope will provide inspiration for your own semi-detached building project.
As an architecturally well devised semi-detached house, the show home in Obergünzburg demonstrates a clever alternative to the free-standing single-family home. It stands out for its family-friendly floor plan and healthy living materials.
Densification is a topic that will increasingly take centre stage in the future, owing to the growing lack of building land. More and more local authorities are assigning building plots primarily for semi-detached houses. As an innovative house manufacturer, SchwörerHaus therefore regards it as an important task to offer attractive concepts for semi-detached houses.
Schwörer building consultant Christoph Denlöffel has also noticed that his region, Ostallgäu, actually now has building plots only for semi-detached houses. He decided to invest in a semi-detached house as a show home, which can be visited as an inspiring example of a clever alternative to the free-standing single-family home. The show home in sustainable timber construction is designed in particular for young families and with healthy living materials.
When you enter the show home, you will be struck by the generous entrance area. A large lobby, a wide vestibule, a mirror – there is enough space here to arrive and take off your shoes and for all the paraphernalia that comes with family life and small children. A glass door leads to the living/dining area with open-plan kitchen. A robust, low-maintenance, tiled floor in a wood look links all areas and thus reinforces the generous space effect. This is included with the basic facilities from SchwörerHaus. In winter, the stove with water harvesting technology ensures cosy, pleasant warmth without overheating the room.
The kitchen is furnished with a space-saving bar function – for a quick breakfast or a little snack when the children come home from school. A patio door on the east side leads from the kitchen to the patio, for shared breakfasts at the weekend in the morning sun. There is also a large dining table with comfortable chairs for convivial family dining as well as meals and craft activities with the children. Here too, wide sliding doors lead onto the patio.
The interior design bears the signature of Schwörer interior specialist Christina Grohmann-Jaksic: nuanced colours and fabulous furnishing ideas are combined here to form a harmonious overall ensemble. One highlight from the Schwörer designer joinery is the room divider between lounge corner and dining area: a media console accessible from all sides. A trendy window seat represents a further eye-catcher, which the Denlöffel family chose as a favourite reading spot during the trial occupancy
Upstairs, there are two beautiful, equal children’s rooms, a large bedroom with bespoke wardrobe with integrated private space for clothes and make-up, and the family bathroom with bath, walk-in shower and two washbasins. The flat roof pitch means that more furnishing options are available here. Consequently, the limited floor area is cleverly compensated.
In the interior design of the show home, the aim was to keep within the Schwörer basic facilities, other than minor exceptions – as is often done by young families with a limited budget. The floorings, tiles, sanitary ware, doors and stairs demonstrate the high-quality Schwörer range available at no extra charge.








Outstanding quality, attractive design, good price-performance ratio and reliable customer service are our claims – all naturally in consideration of nature and the health of our customers.
Single-family homes
Single or two-storey, with gable, hip or flat roof, as an urban villa, country house or cube – we implement your individual single-family home for you.
Bungalows
A light, airy living ambience, direct access to the garden from all rooms – living on one level has its appeal. Bungalows are single-storey houses with many possibilities.
FlyingSpaces: Tiny Houses
FlyingSpaces or Tiny houses are high-quality modules that work as an entire mini house, single-room extension or even in combination.
Semi-detached houses
Semi-detached houses are a good alternative, when construction density is concerned. The construction of semi-detached and terraced houses is of interest for inner-city plots in particular.
Houses with an annex
Do you want a second, self-contained residential unit within your single-family home, so that you can rent it out or have grandparents or adult children in the house?
Multiple-family homes
Are you looking for a secure, long-term, low-risk investment? From a financial and strategic perspective, investment in a multiple-family home is worthwhile.
We are not far from you. With design centres, production sites, but primarily with show homes and building advisors ready to provide comprehensive support.
Our building consultants are available to you for a personal, online video consultation.

Do you want to find out more about our Schwörer houses?
We are happy to send you a free information pack.

Schwörer-Fertighäuser
SchwörerHaus-Newsletter
Rechtliches
© SchwörerHaus KG | Alle Rechte vorbehalten
Lorem Ipsum is simply dummy text of the printing and typesetting industry. Lorem Ipsum has been the industry’s standard dummy text ever since the 1500s, when an unknown printer took a galley of type and scrambled it to make a type specimen book. It has survived not only five centuries, but also the leap into electronic typesetting, remaining essentially unchanged.