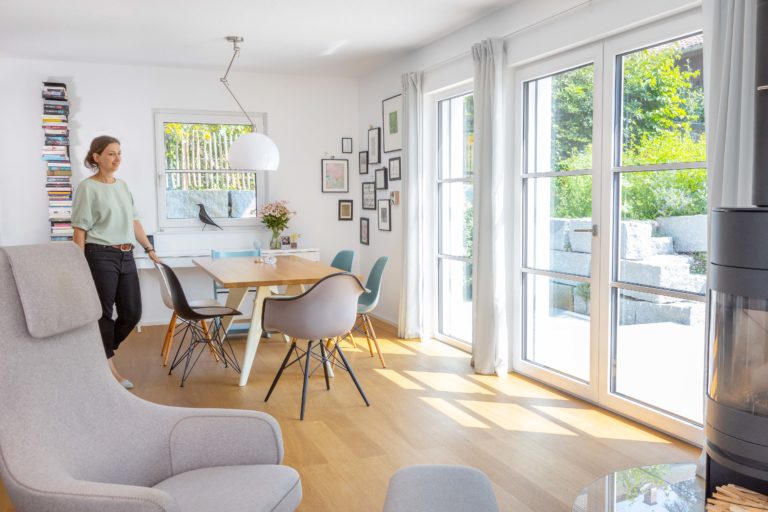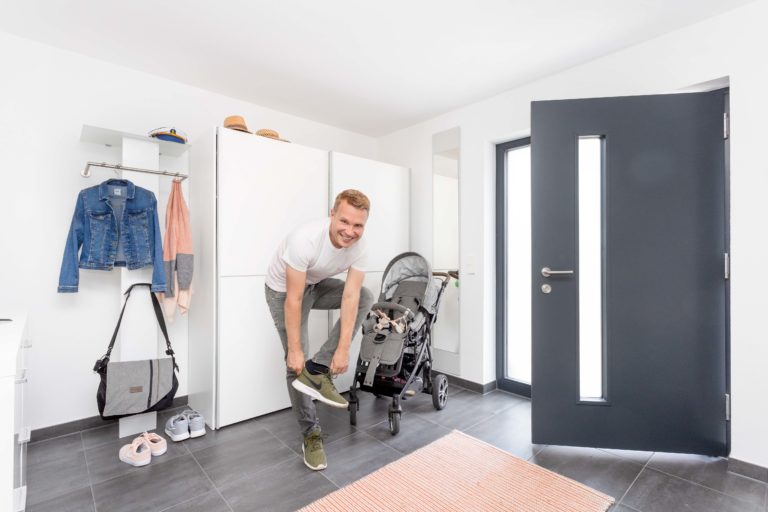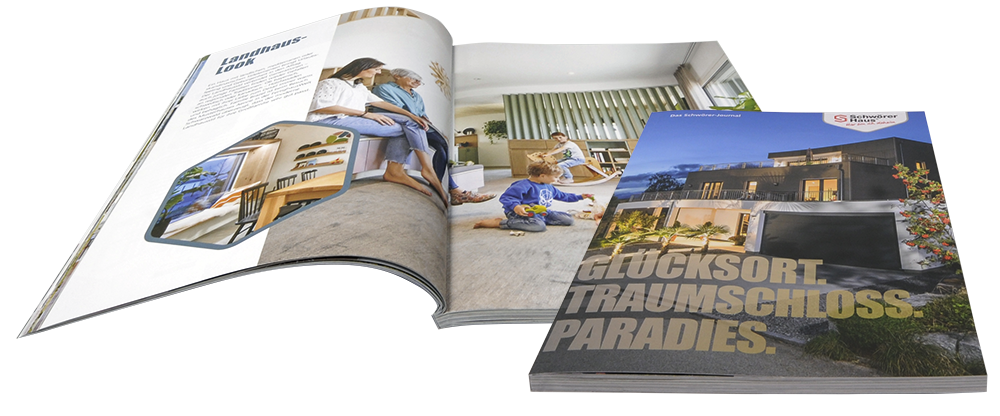







Leading prefabricated house manufacturer
Outstanding quality, attractive design, good price-performance ratio and reliable customer service are our claims – all naturally in consideration of nature and the health of our customers.

The crucial element of the thermal protection concept is a consistent, airtight building envelope free of thermal bridges. Here, the elements of the building envelope – external walls, windows, roof and basement ceiling – are not optimised individually in respect of minimal heat permeability but rather regarded in combination. With seamless, all-round thermal protection, such as is usual in new builds nowadays, the energy losses through the building envelope and thus the heating costs can be reduced significantly.
The building envelope of Schwörer houses meets all the requirements for an Efficiency House 55 as standard, while the design as an Efficiency House 40 (Schwörer EnergyPlus House) is possible with additional measures.
The heart of every Schwörer home is the natural, renewable raw material timber. The PEFC-certified timber from local forestry is processed in our own sawmill, kiln-dried and refined into high-quality timber materials. These timbers are used to form the solid framework structure of the walls. Schwörer external walls are air tight throughout and thermal-bridge-optimised, and they have an excellent thermal insulation value, e.g. in the case of a rendered façade: U value 0.151 W/m2K. In the case of an efficiency home 55, 40 or passive house, U values up to 0.11 W/m2K are possible.

The Schwörer external walls are produced on state-of-the-art production facilities in our own factory in Hohenstein-Oberstetten, regardless of the weather conditions. This guarantees top quality “made in Germany”.

The timber from sustainably managed, local forests is processed in our own Schwörer sawmill, dried to the required timber moisture level and refined into high-quality timber materials.

Mineral insulation has a high proportion of secondary raw materials as well as advantages such as: non-combustibility, low emissions, no moisture absorption, and no mildew or insect infestations.




The refined, quality-certified timber products from SchwörerHaus represent exceptionally high quality, strength and dimensional stability. Consequently, the roof structure of Schwörer houses, such as rafters and purlins is made of high-quality glue-laminated timbers.



The composite ceiling made of timber and concrete developed by SchwörerHaus guarantees an all-round seamlessly insulated building envelope. Providing an internal insulating layer, it offers excellent protection against heat loss from the ground floor to the undeveloped basement: U value 0.195 W/m2K. The biggest advantage compared to a concrete ceiling is the reduction of thermal bridges.

Thanks to high-quality building materials and a well-thought out design, Schwörer houses display a good soundproofing value.

For all Schwörer external walls (without built-in components), the expert statement from ift Rosenheim in 2002 applies, whether rendered or brick slips façade.

All external walls comply with fire resistance class REI60, in accordance with DIN EN 13501, classified under European standards. In compliance with German standards, this corresponds to F60 (F = Fire resistance, 60 = 60 minutes).

The Schwörer ventilation system installed as standard since 1983 permanently ensures fresh air in all rooms – even without regular window ventilation.

SchwörerHaus values outstanding quality, which includes regular, certified monitoring of the work processes in production and installation.

Whether external walls, ceilings or windows: Schwörer houses display excellent soundproofing values, thanks to high-quality building materials and a well-thought out design.
Efficiency houses are residential buildings that have a high level of thermal insulation and therefore consume little energy. The energy quality of an efficiency house is measured on the basis of the annual primary energy requirement and the transmission heat loss. The Building Energy Act defines maximum values for these two values that a comparable new building must comply with. The lower the number behind the efficiency house, the higher the energy efficiency. The building envelope of Schwörer houses fulfils the requirements for an Efficiency House 55, which means that you live in a house with an excellently insulated building envelope, save heating costs due to low energy requirements, contribute to the conservation of energy resources and thus keep CO2 emissions low. The building envelope can be adapted to the standard of an Efficiency House 40, 40 EE or 40 Plus with little effort.

The Efficiency House 55 requires no more than 55% of the maximum energy requirement specified by the GEG. The house may have 55 % of the annual primary energy requirement prescribed by the GEG and 70 % of the specific transmission heat loss. The building envelope of the Schwörer houses fulfils the requirements for an Efficiency House 55 in accordance with the latest GEG. The subsidy expired on 31.01.2022.

Bei einem Effizienzhaus 40 werden noch höhere Anforderungen an den Wärmeschutz gestellt. Das Effizienzhaus 40 benötigt höchstens 40 % des durch das GEG vorgegebenen maximalen Energiebedarfs. Das Haus darf 40 % des von dem GEG vorgeschriebenen Jahresprimärenergiebedarfs und 55 % des spezifischen Transmissionswärmeverlusts aufweisen.In the case of an Efficiency House 40, even higher requirements are placed on thermal insulation. Efficiency House 40 requires no more than 40 % of the maximum energy requirement stipulated by the GEG. The house may have 40 % of the annual primary energy requirement prescribed by the GEG and 55 % of the specific transmission heat loss.

The Efficiency House 40 Plus has the same requirements for the prescribed annual primary energy requirement and the transmission heat loss of the GEG as the Efficiency House 40. In addition, the following measures must be complied with:
The following measures will reduce the energy requirements of your Schwörer house.

Schwörer heat recovery technology has been used as standard in all Schwörer houses since 1983. The system is manufactured in our own factory and continuously developed further.

Instead of installing a second system for heating purposes, the pipe network of the controlled ventilation and extraction system with heat recovery is utilised in a synergy effect and extended by a downstream air/air heat pump and with ceramic direct heating elements for fresh air heating.

The timber and concrete composite ceiling developed by SchwörerHaus guarantees a fully insulated building envelope. With internal insulation, it provides excellent protection against heat loss from the ground floor to the unfinished basement.

The highly thermally insulated building envelope is airtight throughout, free of thermal bridges and has a very good thermal insulation value

SchwörerHaus uses high-quality windows with 3-pane glazing. They even have a frame profile suitable for passive houses.

Hauseingangselement aus Holz mit massiver Blockrahmenausführung in mehrschichtigem Aufbau und passivhaustauglich.
Do you want to find out more about our Schwörer houses?
We are happy to send you a free information pack.

We are not far from you. With design centres, production sites, but primarily with show homes and building advisors ready to provide comprehensive support.
Our building consultants are available to you for a personal, online video consultation.









Outstanding quality, attractive design, good price-performance ratio and reliable customer service are our claims – all naturally in consideration of nature and the health of our customers.
Single-family homes
Single or two-storey, with gable, hip or flat roof, as an urban villa, country house or cube – we implement your individual single-family home for you.
Bungalows
A light, airy living ambience, direct access to the garden from all rooms – living on one level has its appeal. Bungalows are single-storey houses with many possibilities.
FlyingSpaces: Tiny Houses
FlyingSpaces or Tiny houses are high-quality modules that work as an entire mini house, single-room extension or even in combination.
Semi-detached houses
Semi-detached houses are a good alternative, when construction density is concerned. The construction of semi-detached and terraced houses is of interest for inner-city plots in particular.
Houses with an annex
Do you want a second, self-contained residential unit within your single-family home, so that you can rent it out or have grandparents or adult children in the house?
Multiple-family homes
Are you looking for a secure, long-term, low-risk investment? From a financial and strategic perspective, investment in a multiple-family home is worthwhile.
Schwörer-Prefabricated Houses
Legal Information
© SchwörerHaus KG | Alle Rechte vorbehalten
Lorem Ipsum is simply dummy text of the printing and typesetting industry. Lorem Ipsum has been the industry’s standard dummy text ever since the 1500s, when an unknown printer took a galley of type and scrambled it to make a type specimen book. It has survived not only five centuries, but also the leap into electronic typesetting, remaining essentially unchanged.