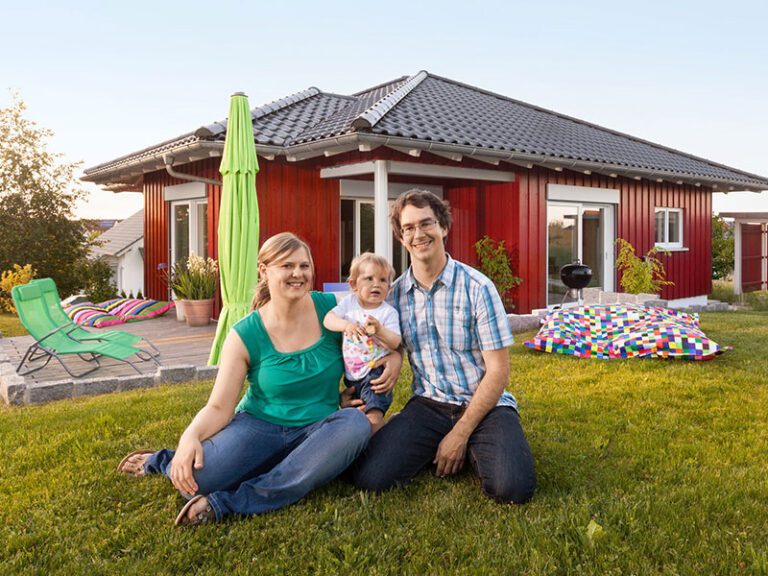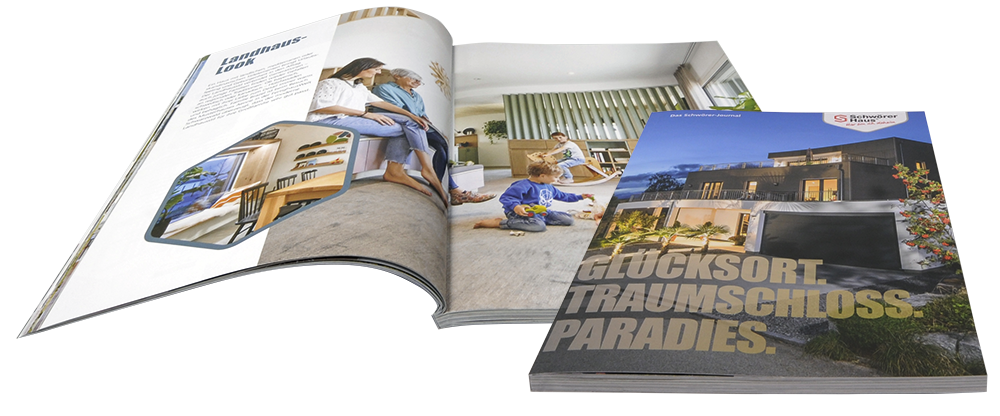







Leading prefabricated house manufacturer
Outstanding quality, attractive design, good price-performance ratio and reliable customer service are our claims – all naturally in consideration of nature and the health of our customers.

Communicative living on a single storey, a generous floor plan and the symbiosis of architecture with its surroundings. The bungalow is currently undergoing a real revival. Modern wooden house bungalows come in a whole raft of design options, with elegant mono-pitched roofs, offset against building structures, flat roof variants in the Bauhaus style and classical pitched roof models.
deas for contemporary bungalows have been developed on the basis of the innovative SchwörerHaus “FlyingSpaces“ module concept, which provides a compact, affordable solution for development and the necessary connection technology.
Should your new bungalow stand out or should it rather be designed traditionally? Do you like Scandinavian or rather Mediterranean? Do you set value on living comfort? Should the floor plan be barrier-free? Here you will find your dream house.
The tent roof or the Mediterranean hipped roof are the most popular roof forms at the prefabricated house bungalow. But also 1.5-storey variants with a saddle roof for additional living or storage space are quite common. The ground floor arrangement of the rooms in the wooden house Bungalow allows to design the floor plan individually and to implement modern, open room concepts. The bungalow as a prefabricated house is also very suitable for working and living under one roof: the areas for the home office and for living rooms can be clearly separated from each other. A popular floor plan is the L-shape, which creates a protected terrace space in the house corner.

There are prefabricated bungalow designs which are designed to fit perfectly on smaller plots of land with dimensions of just 10 x 10 metres and around 100 square metres of living space. Bungalows are optionally available turnkey with floor slab or with basement. Currently, this type of building is experiencing a comeback as a low-maintenance lifestyle building type, especially among singles and couples. Particularly compact models such as the innovative FlyingSpace room modules from SchwörerHaus are predestined for minimalists. For those who, like the Kohler family or the Dehm family, do not want to separate from their familiar living environment, there are clever options here: place the FlyingSpace living module in the garden and leave the family house to the children. It doesn’t take much to do that. Once the FlyingSpace is in place, it will only be connected to water, electricity and communication. The rooms have sanitary equipment, kitchen equipment and lighting already installed according to requirements. The FlyingSpace bungalows are also available turnkey up to 100,000 euros. These mini houses are real space miracles.

Family Schmid’s bungalow is reminiscent of the typical red wooden houses of Sweden. And this with full intention: “This makes us feel a bit like on holiday every day. ” The slope created an added value: the garage, the technology and plenty of storage space are located on the basement floor. “ This allowed us to keep the base of the bungalow relatively compact, which was very helpful to us in terms of the property prices here in the area”, explains the client. With its red facade, the wooden house Bungalow stands out clearly from the neighbouring houses, which does not bother the building family in the least: “This colour puts you in a good mood – but when it comes to the interior design, it’s not as colourful for us. ”
The costs of a bungalow are formed by the following factors: size of the floor space, architecture, such as roof shape, bay, window arrangement, etc. and house equipment inside, as well as outside (type of windows, roof tiles, stairs, floor and wall coverings etc. ). A house price includes hundreds of positions that the client selects individually, so a blanket price information is impossible. If you want to build a bungalow and are interested in the costs, we advise you to make an appointment with a building consultant on site. The Favorite House already gets a different price with a different endowment and even with just a slightly different floor plan than how it was originally pictured. Express your wishes to the building consultant, then you will receive exact costs for your bungalow.








Outstanding quality, attractive design, good price-performance ratio and reliable customer service are our claims – all naturally in consideration of nature and the health of our customers.
Single-family homes
Single or two-storey, with gable, hip or flat roof, as an urban villa, country house or cube – we implement your individual single-family home for you.
Bungalows
A light, airy living ambience, direct access to the garden from all rooms – living on one level has its appeal. Bungalows are single-storey houses with many possibilities.
FlyingSpaces: Tiny Houses
FlyingSpaces or Tiny houses are high-quality modules that work as an entire mini house, single-room extension or even in combination.
Semi-detached houses
Semi-detached houses are a good alternative, when construction density is concerned. The construction of semi-detached and terraced houses is of interest for inner-city plots in particular.
Houses with an annex
Do you want a second, self-contained residential unit within your single-family home, so that you can rent it out or have grandparents or adult children in the house?
Multiple-family homes
Are you looking for a secure, long-term, low-risk investment? From a financial and strategic perspective, investment in a multiple-family home is worthwhile.
We are not far from you. With design centres, production sites, but primarily with show homes and building advisors ready to provide comprehensive support.
Our building consultants are available to you for a personal, online video consultation.

Do you want to find out more about our Schwörer houses?
We are happy to send you a free information pack.

Schwörer-Prefabricated Houses
Legal Information
© SchwörerHaus KG | Alle Rechte vorbehalten
Lorem Ipsum is simply dummy text of the printing and typesetting industry. Lorem Ipsum has been the industry’s standard dummy text ever since the 1500s, when an unknown printer took a galley of type and scrambled it to make a type specimen book. It has survived not only five centuries, but also the leap into electronic typesetting, remaining essentially unchanged.