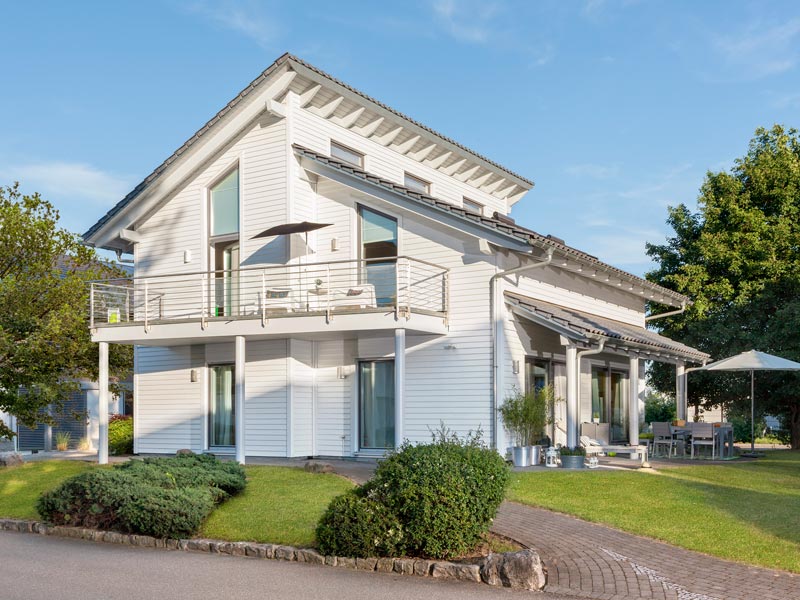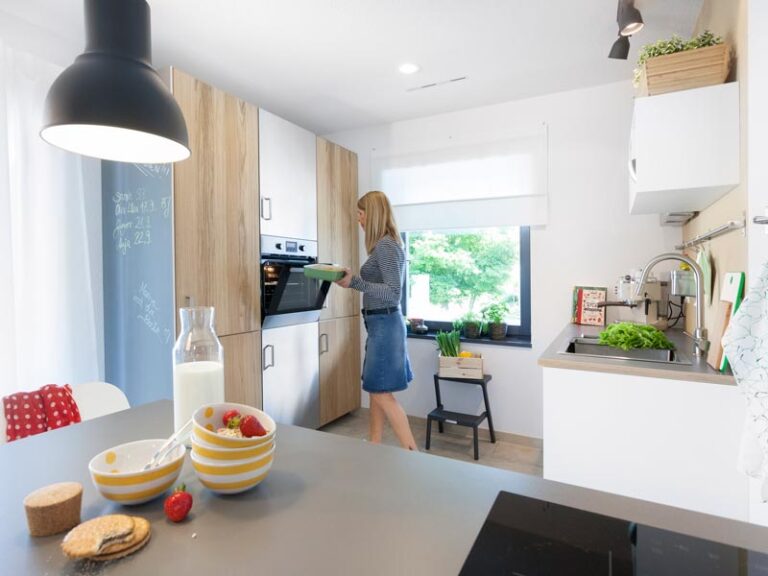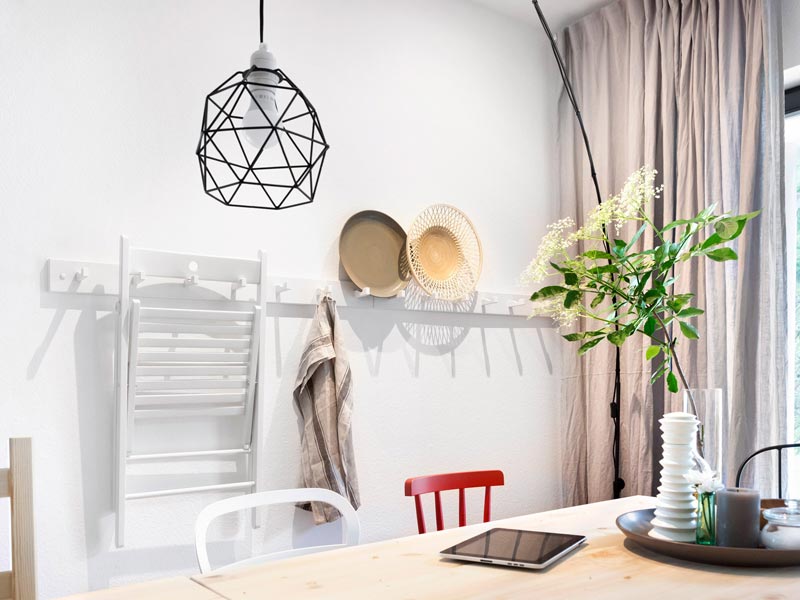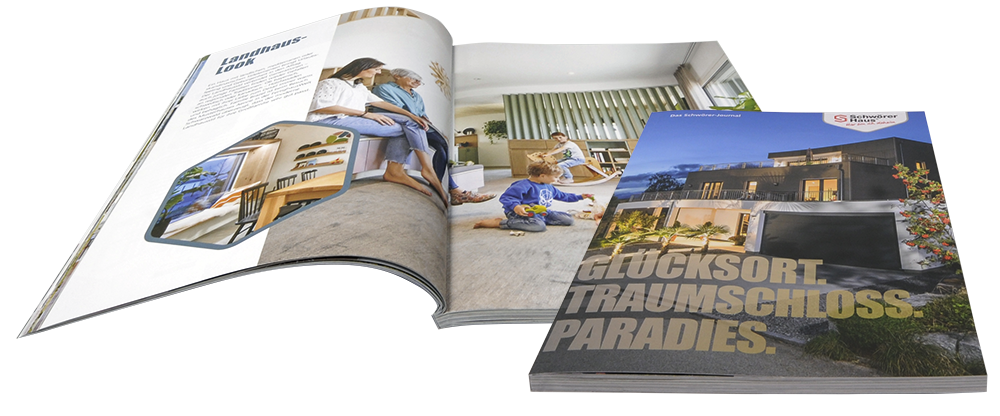







Leading prefabricated house manufacturer
Outstanding quality, attractive design, good price-performance ratio and reliable customer service are our claims – all naturally in consideration of nature and the health of our customers.

The cooperation between furniture manufacturer IKEA, the German Lifestyle Magazine ZUHAUSE WOHNEN and SchwörerHaus combines young, spirited interior design with modern, family-friendly architecture. The Young Family Home living concept combines the reliable style and design competence of the IKEA Germany interior team, the living aspirations of the readers of the ZUHAUSE WOHNEN magazine and the innovative power of SchwörerHaus. Together, the project partners have given two show houses with a similar type of architecture, a new but completely different look.

The objective of the cooperation partners, SchwörerHaus, furniture manufacturer IKEA and the German lifestyle magazine ZUHAUSE WOHNEN was an affordable and homely single-family house concept that fulfils modern requirements in respect of comfort and design. The result is a house where you immediately feel comfortable. At the prefabricated house exhibition in Fellbach near Stuttgart, SchwörerHaus has converted, together with its two cooperation partners, its classical house with offset mono-pitched roofs and has adapted them to the demands of young families in terms of comfort and design – equipped with furniture from IKEA.
New England-style modern architecture combined with light rooms charaterise the classical Schwörer house with its offset mono-pitched roof and elegant white timber cladding. Exterior lights in the style of navigation lights and the stainless steel balcony rail reinforce the maritime impression. Canopies above the entrance and the terrace exude a sense of comfort and security before you have even entered the house.
The generously dimensioned living-dining area offers plenty of space for a large dining table as a family meeting point. From the seating places, where the accent colour yellow repeats itself, the view extends on two sides to the wind- and rain-sheltered covered terrace, and into the garden. The sun shines through the terrace doors into the spacious living-dining area with its open transition into the kitchen. Bright yellow painted walls go well with a relaxed, flexible furniture arrangement with a white and beige colour scheme, so ensuring that there is a sunny cheerful atmosphere here, even when the weather outside is grey.

Thanks to its interaction of open shelves and compact cabinets, the kitchen itself combines a comfortable style with plenty of storage space. A recessed wall section provides space for a kitchen unit with cooking island and counter, where conversations with guests can be continued while cooking together.
On the first floor, three roughly square and thus easily furnished rooms, offer quiet areas for retreat from the world. Here, there are also cleverly thought-out floor plan details such as a high knee wall that ensures the bedroom is pleasantly proportioned, the skylight window for the view from the bed into the starry sky or the access to the balcony from both the bedroom and children’s rooms. The interior decoration is fully matched to the needs of the individual family members – such as the professional woman’s home office providing an efficient yet still comfortable working world, just as an architect or graphic designer might require, or the children’s room with a combination of protective bunk and adventurous play area. Because, thanks to the offset mono-pitched roof, the room is so high that it would even be possible to install a gallery in the children’s room.
The bathroom too has a family-friendly design: two worktop mounted basins, the bathtub placed in an inclined position and the custom-made bathroom shelf created by the Schwörer design joinery create plenty of storage space and a surface where you can stable something – the secret to harmonious shared and smooth bathroom use.

In its second cooperation with IKEA and ZUHAUSE WOHNEN, SchwörerHaus now presents a home for large families – equipped with amazing interior design ideas for the different living demands of young and old alike. It can be viewed in the show house park in Bad Vilbel (near Frankfurt).
In the Young Family Home 2, the two opposing offset building structures with mono-pitched roofs provide an intriguing and lively roof landscape, which also allows an extension of the living space right up to the top of the gable and an attractive living ambiance on the first floor. The space below the roof can be optimally exploited by incorporation of a second level – for example in the children’s rooms. Wide roof overhangs and canopies over the terrace and house entrance protect the rooms from direct sunlight and expand the living space into the outdoor area. Together with the numerous floor-to-ceiling windows, the wide balcony on the gable side and the wood and render façade design, an attractive, contemporary, varied appearance of modern architecture is generated.
The generously dimensioned living-dining area offers plenty of space for a large dining table as a family meeting point. The show-stopper: Two back-to-back sofas subdivide the large 44 square metre living room into talking and quiet or rest zones. Carpets laid over each other with varying patterns allocate the furniture to functions such as ‘reading corner’ or ‘television lounge’. Plain terrace doors allow plenty of daylight into this area. They are less expensive than complex lift and slide door systems, but fulfil their duty just as well. The kitchen is in direct visual contact with the entrance hall and living room. Two kitchen work islands are located face to face with each other: Sink with breakfast counter and cooking area with cooker and baking oven – just turn it around is enough. This allows the whole large family to cook together without anyone getting in each other’s way. The dining table is just a small distance away and if you want to optically ‘lock out’ the kitchen, then this is easily done by means of a curtain, saving the expense of a more elaborate and therefore more expensive sliding door. The ground floor also has a multifunctional room which can be used as an office, guest room or youth room with an adjoining shower room.

The interior design in Young Family Home 2 is Scandinavian, delivering a spontaneous effect. For example, using hanging battens that extend throughout all the rooms, which sometimes holding folding chairs next to the dining table and sometimes the clothes in the children’s room. Or the doll’s houses: Either they serve as a key storage in the hall, or as a shelf for kids’ stuff. Everyone uses the provided fixtures and gadgets according to their particular and personal needs, but put together it all functions as a unit. The bright entrance hall opens into the kitchen and living room – so everyone can come and go from all sides. The transparent stair railing as well as the interior design with white cabinets and mirrors in different sizes emphasise the spacious layout. Original: A chest seat bench in the middle of the entrance hall provides a homely accent and simultaneously extra storage space. Wardrobe hooks at different heights mean that it’s just as easy for the four-year-old twins to hang up their coats. Just another example of how the clever furnishings make it possible to maintain order right from the entrance hall – not an easy undertaking in a large family.
In the first floor too, there are cleverly thought-out floor plan details such as children’s rooms glazed towards the hallway, floor-to-ceiling windows in the gable, skylights and a high knee wall. Even when planning the bathroom and the master bedroom, the requirements of the children take priority: Thus for example, two 140 cm wide beds pushed together form a huge family bed where the children can find comfort with their parents if they have had a bad dream. In the bathroom, three washbasins – one with a low-hanging mirror – a floor-level walk-in shower next to the bathtub and the ‚wash centre‘ with worktop and large shelf facilitate the day-to-day living and everyday routines of a large family.








Outstanding quality, attractive design, good price-performance ratio and reliable customer service are our claims – all naturally in consideration of nature and the health of our customers.
Single-family homes
Single or two-storey, with gable, hip or flat roof, as an urban villa, country house or cube – we implement your individual single-family home for you.
Bungalows
A light, airy living ambience, direct access to the garden from all rooms – living on one level has its appeal. Bungalows are single-storey houses with many possibilities.
FlyingSpaces: Tiny Houses
FlyingSpaces or Tiny houses are high-quality modules that work as an entire mini house, single-room extension or even in combination.
Semi-detached houses
Semi-detached houses are a good alternative, when construction density is concerned. The construction of semi-detached and terraced houses is of interest for inner-city plots in particular.
Houses with an annex
Do you want a second, self-contained residential unit within your single-family home, so that you can rent it out or have grandparents or adult children in the house?
Multiple-family homes
Are you looking for a secure, long-term, low-risk investment? From a financial and strategic perspective, investment in a multiple-family home is worthwhile.
We are not far from you. With design centres, production sites, but primarily with show homes and building advisors ready to provide comprehensive support.
Our building consultants are available to you for a personal, online video consultation.

Do you want to find out more about our Schwörer houses?
We are happy to send you a free information pack.

Schwörer-Prefabricated Houses
Legal Information
© SchwörerHaus KG | Alle Rechte vorbehalten
Lorem Ipsum is simply dummy text of the printing and typesetting industry. Lorem Ipsum has been the industry’s standard dummy text ever since the 1500s, when an unknown printer took a galley of type and scrambled it to make a type specimen book. It has survived not only five centuries, but also the leap into electronic typesetting, remaining essentially unchanged.