







Leading prefabricated house manufacturer
Outstanding quality, attractive design, good price-performance ratio and reliable customer service are our claims – all naturally in consideration of nature and the health of our customers.

From an economic and strategic point of view, investing in an apartment building is worthwhile – even for the private builder. After all, real estate is a safe financial investment with long life cycles and long-term returns.
SchwörerHaus as a full-service provider with an innovative and energy-efficient construction method and high, verifiable quality standards offers you a reliable processing. We are your construction partner from planning to turnkey house handover.
Are you interested in a multiple-family home in stud wall design with up to 9 apartments?
You will find many examples here and house ideas for Schwörer houses with 3 – 9 residential units. Enjoy discovering!
Are you interested in the construction of a multi-storey apartment building or hotel?
Then the Schwörer hybrid design is an ideal choice.
All prefabricated components come from our own production facilities and the connection details are therefore optimally coordinated: prefabricated installation shafts, prefabricated bathrooms, external walls, stud walls, storey ceilings as false prestressed concrete ceilings, supporting structure.
“In addition to planning and site management, Schwörer undertakes excavation and foundation construction, basement and underground car park construction, the outdoor facilities, installation of the lift, fitting the building with security technology and a control system. I am happy to help you with planning and implementation!“
Gerhard Heinzelmann
Head of multi-storey construction
Telefon +49 73 87 16 – 274
gerhard.heinzelmann@schwoerer.de
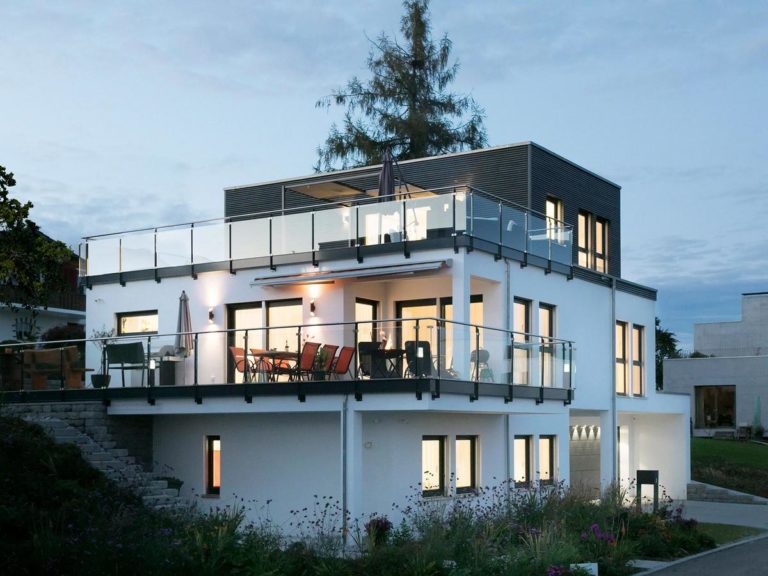
Experience a multiple-family home live: Show home in Poing, Munich
It looks like a single-family home but is a multifunctional house with three residential units: the Schwörer show home in Poing combines space for a broad range of life stages under one roof – family home, comfort apartment and loft apartment. It can be used as a multi-generational house and/or financial investment.
It combines three different living concepts: a home over two storeys for one family, a ground-level comfort apartment on one level with garden access, and generous loft living with a gallery under the roof. For private investors, the innovative concept is of particular interest, as one of the apartments can be used by the owner and the other two units can be used and rented as a financial investment. Alternative option: Use as a multi-generational house.
.
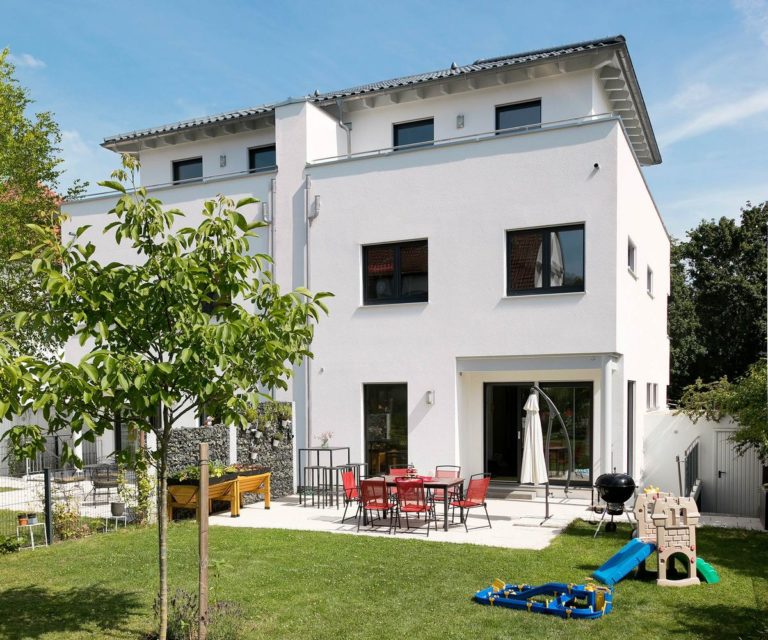
The Seyb family opted for a new build with rental, rather than expensive renovation of the family home.
In 2015 Thilo Seyb had his grandparents’ 1932 house demolished. The previous renovation was 50 years before. “After discussions within the family, we had excluded further rental in the current condition, general renovation or sale of the entire property to a developer,” the building owner reports. “We wanted to keep the property in the family.” They opted for a new build with rental – and thus a future-proof investment.
At 695 m2 the Seyb family property was large enough for division and construction of a pair of semi-detached houses. “We completely separated the two halves in the land register, so that each of our two children will inherit one house,” the building owner says. He favours clear relations. The construction project was to be executed by a prefabricated house provider. “We wanted turnkey construction, without having to coordinate the individual trades or problems with workmen,” Thilo Seyb states. “We also favour the ecological material wood.”
After a few conversations with the architect and building consultant, it was clear: “The design of Schwörer architect Ralf Kästel exactly matched our ideas, and building consultant Michael Hemminger gave us many valuable suggestions.” This is how the family wanted it done.
The shape and size of the Seyb family’s new semi-detached houses are similar to those of the building owner’s original family home, naturally adjusted to suit the surroundings and the latest technology. Three storeys of cubic, white architecture in Bauhaus style, with surrounding penthouse patio – a modern urban villa with hipped roof.

These modern, two-storey, terraced houses score points in particular for their Bauhaus architecture with plenty of daylight and a generous floor plan.
Further ideas for terraced house concepts can be found on the Sennestadt estate.

Special features: 3 children’s rooms, master area on the penthouse storey with large roof terrace.
Do you want to find out more about our Schwörer houses?
We are happy to send you a free information pack.
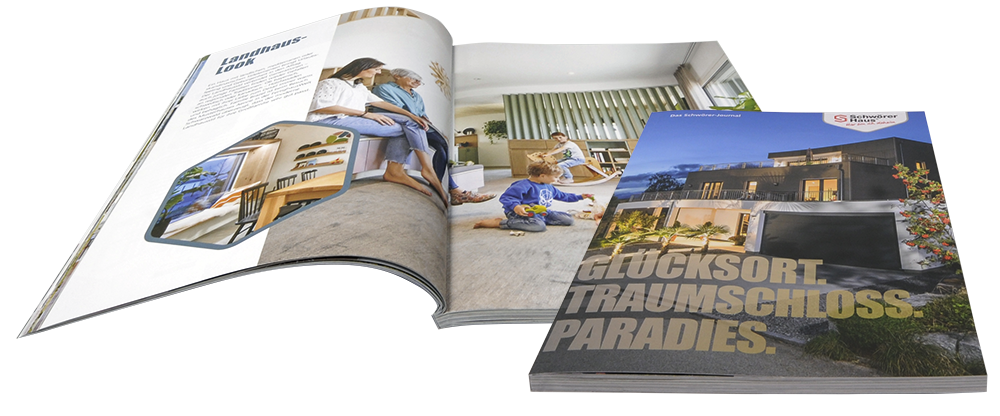
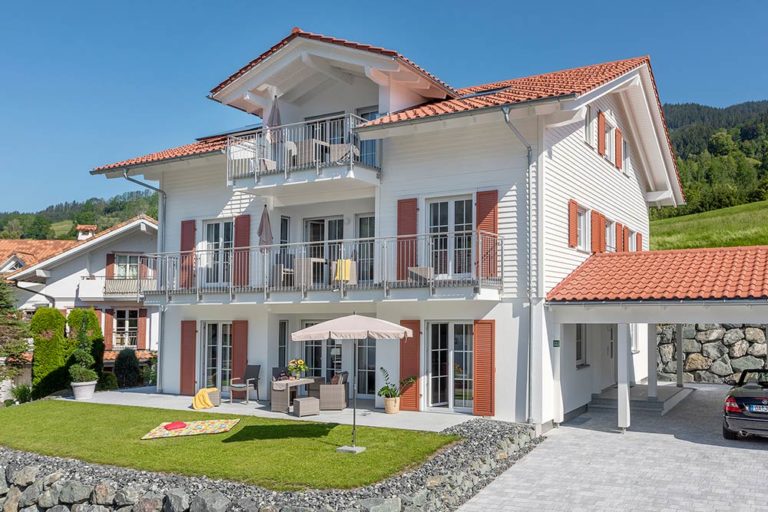
Why build a house as holiday homes?
Building owners, the Gaissers, were looking for a sensible, sustainable financial investment.
After receiving comprehensive information, they opted for construction of a guesthouse as an investment property. However, they began by gaining an impression from the Schwörer company site: “On the factory tour, the production gave a very good, reliable impression. We were convinced by the concept of ‘timber from short distances’,” Ulli Gaisser says. “It was also very positive that, with the architect, we were able to achieve an external design that is typical of the Allgäu region.”
Since then, the first tourists have been enjoying the modern furnishings in the 3 holiday homes, “Enzian”, “Alpenrose” and “Edelweiss”.
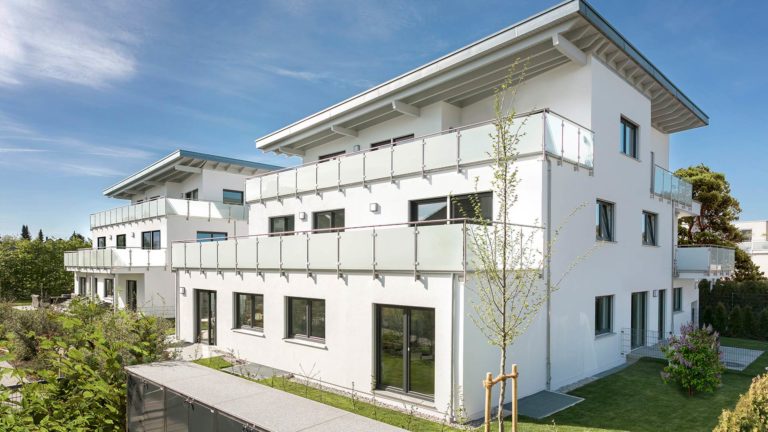
The building owner reports:
“For me as an investor, it is very advantageous that SchwörerHaus coordinates many services connected with the construction. That provides security. The execution quality is top notch. Moreover, the company scores points with its own customer service and a modernisation service. Because everything went so well, I have already invested in other building projects with Schwörer as a partner.”
Martin Verges
Details of the apartment floor plans can be found in our free multiple-family home catalogue.
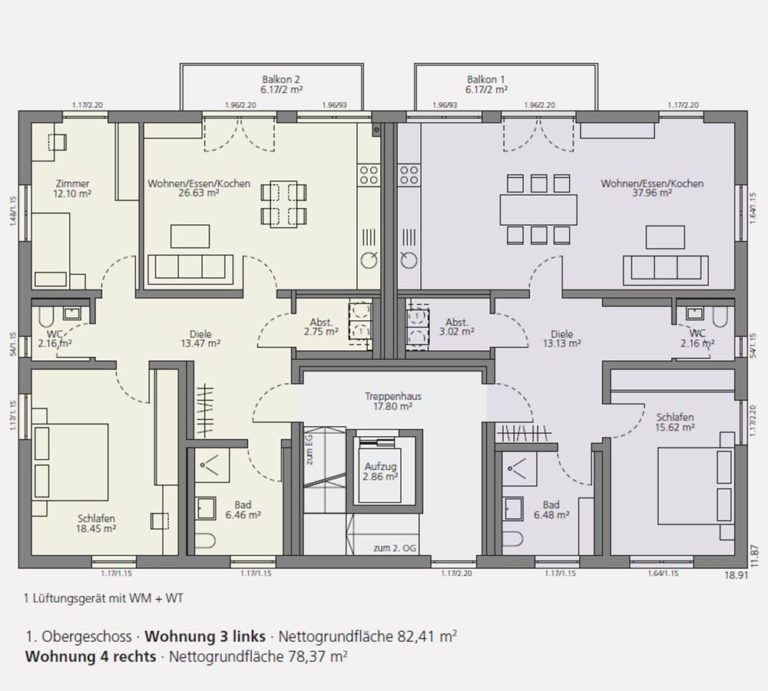
This multiple-family home with 6 residential units is convincing not only from the outside with its modern façade design but also with exceptionally well thought-out apartment/space planning.
The sales manager:
“When planning modern multiple-family homes, we ensure a balanced mix of apartments. This example shows apartments for families with 1 to 2 children, comfortable single living, and the mini apartment for students on the 2nd floor.”
Björn Beckers
The detailed floor plans are available to request for free.
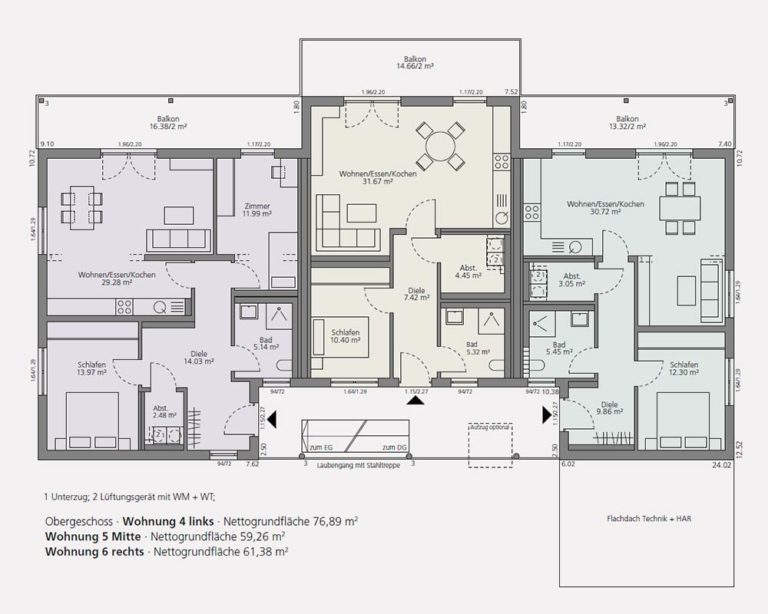
This multiple-family home with 8 residential units scores points including with its large balconies, an external, covered stairway, a pergola access and a technology extension.
The building consultant:
As I support many investors, I can see the following advantages with Schwörer: fixed price guarantee even over a long development period, long experience in the construction sector with professional coordination, construction management with your own construction manager, planning adjusted to the budget with no loss of quality, individual planning taking into account the development plan and surroundings – especially important for building redevelopment. And, not least, the variety of projects from three-family house to holiday home is a great advantage.
Christoph Denlöffel
The detailed floor plans are available to request for free.
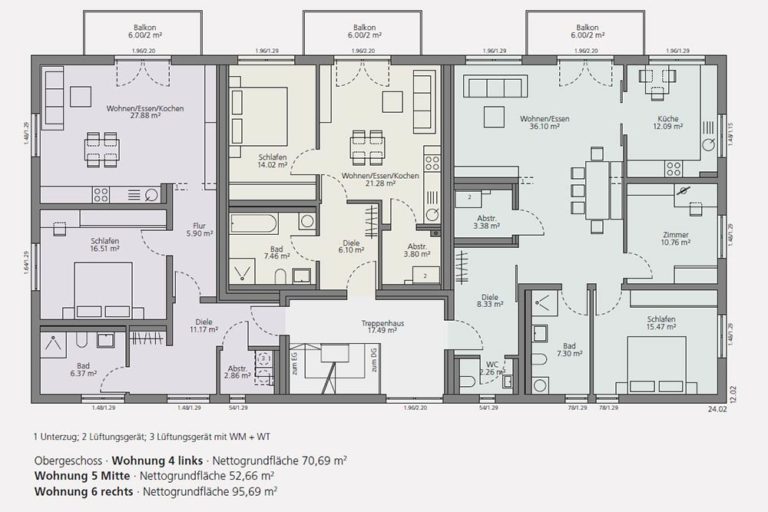
This multiple-family home has 9 residential units with various apartment sizes with living area from approx. 70 to 90 m2.
The wooden façade, the purlin roof with large roof overhang, the dormer windows and balconies are ideally suited to the modern country house style.
The detailed floor plans are available to request for free.
When you choose SchwörerHaus as a construction partner, you can be sure as the investor and building owner that our planners will take into account the legal and energy requirements as well as your individual wishes for construction of a multiple-family home.
Legal requirements for the construction of apartment building:
Building class 1 (GK 1): The houses have the same criteria as a single-family house, max. 2 residential units with solutions for sound insulation and building services.
Building class 2 (GK 2): Semi-detached houses or terraced houses with max. 2 residential units and fire protection wall between the houses. ( Otherwise, the same requirements apply as for building class 1.)
Building class 3 (GK 3): Houses with more than 2 residential units, height from surrounding ground to upper edge of flooring of topmost living space max. 7 m and max. 400 m² living space per residential unit. Higher requirements: sound and fire protection, building services, parking spaces, outdoor facilities. At least one apartment must be designed barrier-free (ideally on the ground floor).
Do you want to find out more about our Schwörer houses?
We are happy to send you a free information pack.









Outstanding quality, attractive design, good price-performance ratio and reliable customer service are our claims – all naturally in consideration of nature and the health of our customers.
Single-family homes
Single or two-storey, with gable, hip or flat roof, as an urban villa, country house or cube – we implement your individual single-family home for you.
Bungalows
A light, airy living ambience, direct access to the garden from all rooms – living on one level has its appeal. Bungalows are single-storey houses with many possibilities.
FlyingSpaces: Tiny Houses
FlyingSpaces or Tiny houses are high-quality modules that work as an entire mini house, single-room extension or even in combination.
Semi-detached houses
Semi-detached houses are a good alternative, when construction density is concerned. The construction of semi-detached and terraced houses is of interest for inner-city plots in particular.
Houses with an annex
Do you want a second, self-contained residential unit within your single-family home, so that you can rent it out or have grandparents or adult children in the house?
Multiple-family homes
Are you looking for a secure, long-term, low-risk investment? From a financial and strategic perspective, investment in a multiple-family home is worthwhile.
We are not far from you. With design centres, production sites, but primarily with show homes and building advisors ready to provide comprehensive support.
Our building consultants are available to you for a personal, online video consultation.

Schwörer-Fertighäuser
SchwörerHaus-Newsletter
Rechtliches
© SchwörerHaus KG | Alle Rechte vorbehalten
Lorem Ipsum is simply dummy text of the printing and typesetting industry. Lorem Ipsum has been the industry’s standard dummy text ever since the 1500s, when an unknown printer took a galley of type and scrambled it to make a type specimen book. It has survived not only five centuries, but also the leap into electronic typesetting, remaining essentially unchanged.