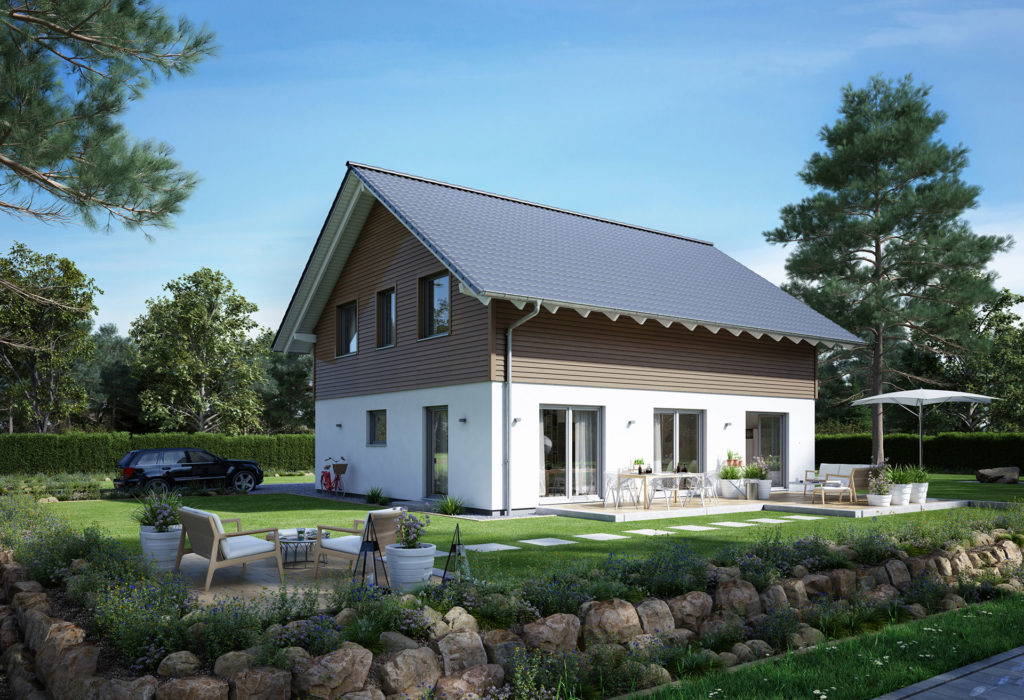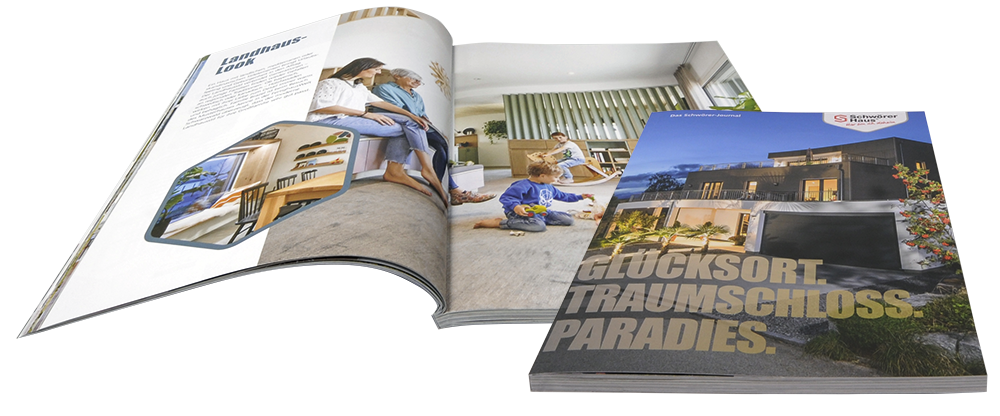
Great classic pitched roof house with partial timber cladding on the top floor. With a net floor space of 181 m², the pitched roof house offers enough space for a large family. On the ground floor is a large living-cooking-dining area, a guest room, a shower-WC and a service room since the house was planned without a basement. The bedrooms are all located on the top floor. The highlight is the large en-suite bedroom for the parents, where they get ready for the day ahead undisturbed. The partial timber cladding gives the classic pitched roof house rustic flair.





We are not far from you. With design centres, production sites, but primarily with show homes and building advisors ready to provide comprehensive support.
Our building consultants are available to you for a personal, online video consultation.

Do you want to find out more about our Schwörer houses?
We are happy to send you a free information pack.


Schwörer-Prefabricated Houses
Legal Information
© SchwörerHaus KG | Alle Rechte vorbehalten
Lorem Ipsum is simply dummy text of the printing and typesetting industry. Lorem Ipsum has been the industry’s standard dummy text ever since the 1500s, when an unknown printer took a galley of type and scrambled it to make a type specimen book. It has survived not only five centuries, but also the leap into electronic typesetting, remaining essentially unchanged.