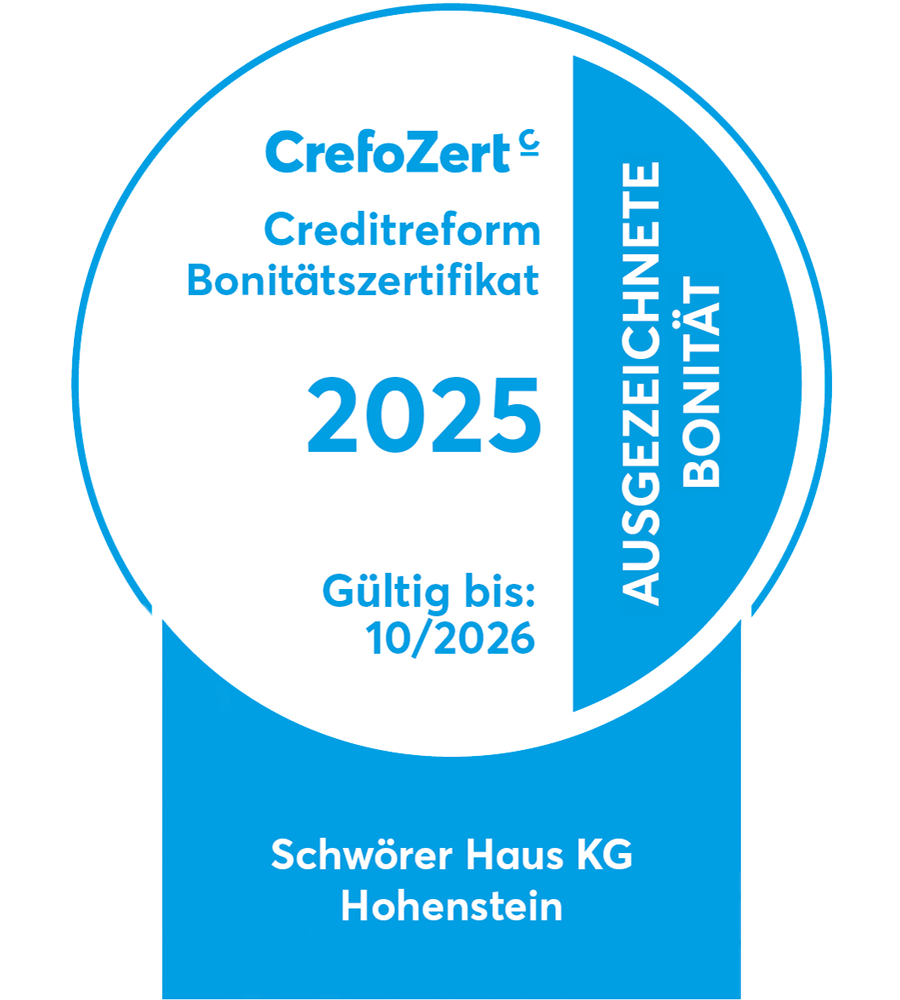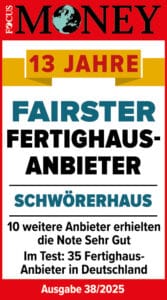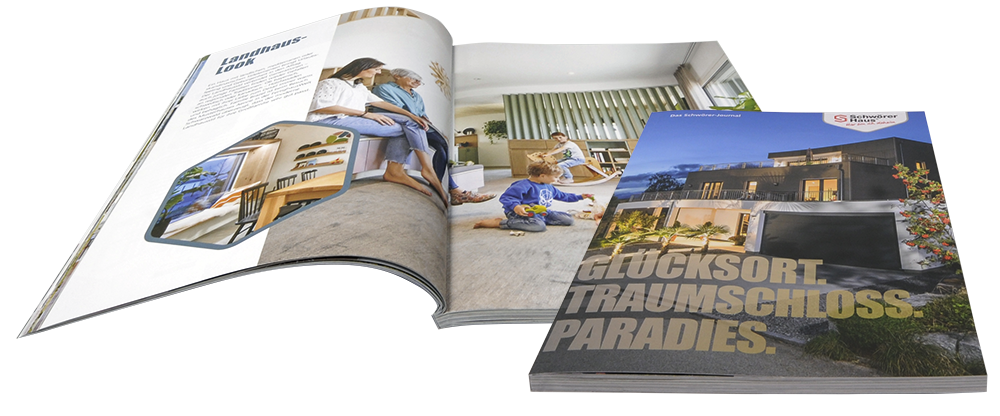
Beautiful living in an individually-designed, bright dream house from SchwörerHaus. After the children left home, the Fischers wanted to try something different. From this feeling an idea grew for a house that would meet their new living needs and their current life phase.





Comprising a rectangular main house plus extension, the home resembles a traditional villa with contemporary stylistic elements. The extension includes the garage, entrance hall with porch, cloakroom and guest WC. The main part of the house includes space to cook, to eat and to live. „There is welcoming light everywhere you go in the house,“ beams the home owner. A bright spacious area above the living room links the ground and first floors with each other, giving added strength to the liberating sense of spaciousness. Another highlight of the house is the staircase design – a cantilever structure of wood and glass, masterfully arranged.
We are not far from you. With design centres, production sites, but primarily with show homes and building advisors ready to provide comprehensive support.
Our building consultants are available to you for a personal, online video consultation.

Do you want to find out more about our Schwörer houses?
We are happy to send you a free information pack.


Schwörer-Prefabricated Houses
Legal Information
© SchwörerHaus KG | Alle Rechte vorbehalten
Lorem Ipsum is simply dummy text of the printing and typesetting industry. Lorem Ipsum has been the industry’s standard dummy text ever since the 1500s, when an unknown printer took a galley of type and scrambled it to make a type specimen book. It has survived not only five centuries, but also the leap into electronic typesetting, remaining essentially unchanged.