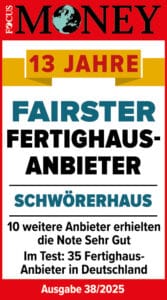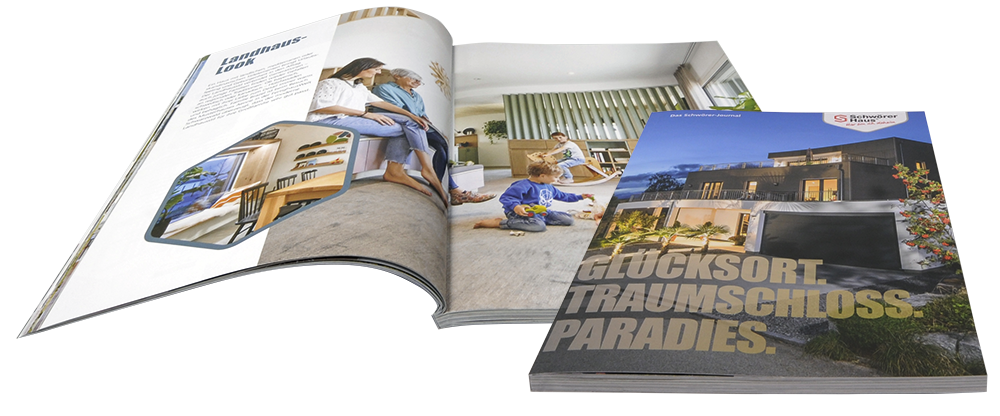
The Schäfers have realised their dream of owning their own home in the form of an end-of-terrace in a popular residential location close to the University town of Tübingen. The design exhibits ingenious use of space with bright rooms and a flexible-use gallery under the roof. The contemporary design of the entrance with its raised platform and a glass roof as protection against the weather conveys the first impression,the business card, if you will, of the house.





Although you can see right through the whole house to the garden, it is only when you pass the stairs and the kitchen entrance that the spacious, light living/dining area opens up. A wall slab separates this area from the open kitchen. It also serves as additional space for fitted cabinets and the oven. A breakfast bar creates the connection to the dining area. The ground floor is a largely open, well laid-out space of 89 square metres.
We are not far from you. With design centres, production sites, but primarily with show homes and building advisors ready to provide comprehensive support.
Our building consultants are available to you for a personal, online video consultation.

Do you want to find out more about our Schwörer houses?
We are happy to send you a free information pack.


Schwörer-Prefabricated Houses
Legal Information
© SchwörerHaus KG | Alle Rechte vorbehalten
Lorem Ipsum is simply dummy text of the printing and typesetting industry. Lorem Ipsum has been the industry’s standard dummy text ever since the 1500s, when an unknown printer took a galley of type and scrambled it to make a type specimen book. It has survived not only five centuries, but also the leap into electronic typesetting, remaining essentially unchanged.