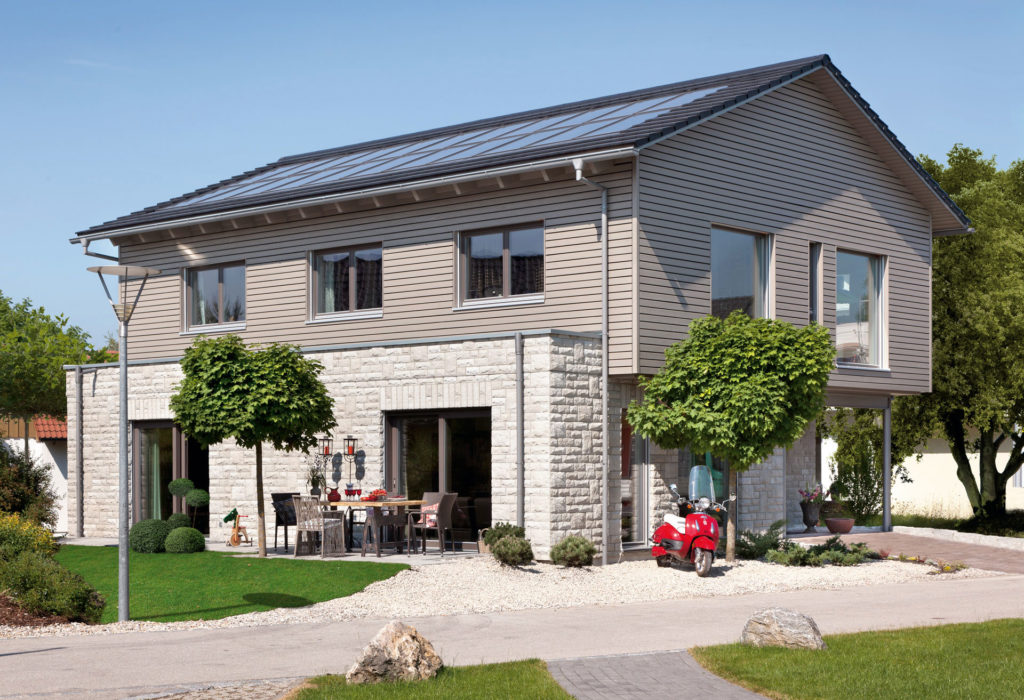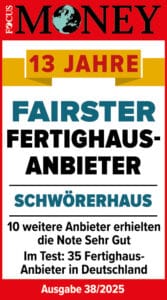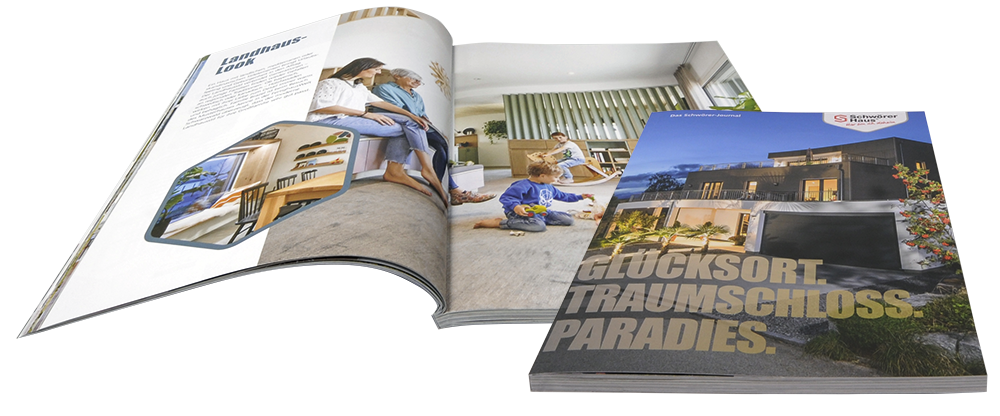
The future of building lies in connecting living comfort and convenience with ultra-high technology. The basis: a mature energy concept with extreme thermal insulation of the building envelope, home technology based on heat recycling, a PV system for profitable energy recovery combined with an intelligent energy storage system. The large hallway can be traced back to traditional country house designs, like the kitchen diner with larder which is separated from the living area. The defining feature of this floor plan is its generous proportions – on the ground floor with gym or guest room and shower room, on the first floor with a dedicated family bathroom and a master suite with luxurious wellness bathroom and dressing room.





We are not far from you. With design centres, production sites, but primarily with show homes and building advisors ready to provide comprehensive support.
Our building consultants are available to you for a personal, online video consultation.

Schwörer show home in Poing-Grub near Munich
Senator-Gerauer-Str. 25
DE 85586 Poing/Grub
Tel.: +49 89-90139049 or -504069
Opening hours:
Tuesday – Sunday 10:00 to 17:00, also on Sundays and holidays.
Do you want to find out more about our Schwörer houses?
We are happy to send you a free information pack.


Schwörer-Prefabricated Houses
Legal Information
© SchwörerHaus KG | Alle Rechte vorbehalten
Lorem Ipsum is simply dummy text of the printing and typesetting industry. Lorem Ipsum has been the industry’s standard dummy text ever since the 1500s, when an unknown printer took a galley of type and scrambled it to make a type specimen book. It has survived not only five centuries, but also the leap into electronic typesetting, remaining essentially unchanged.