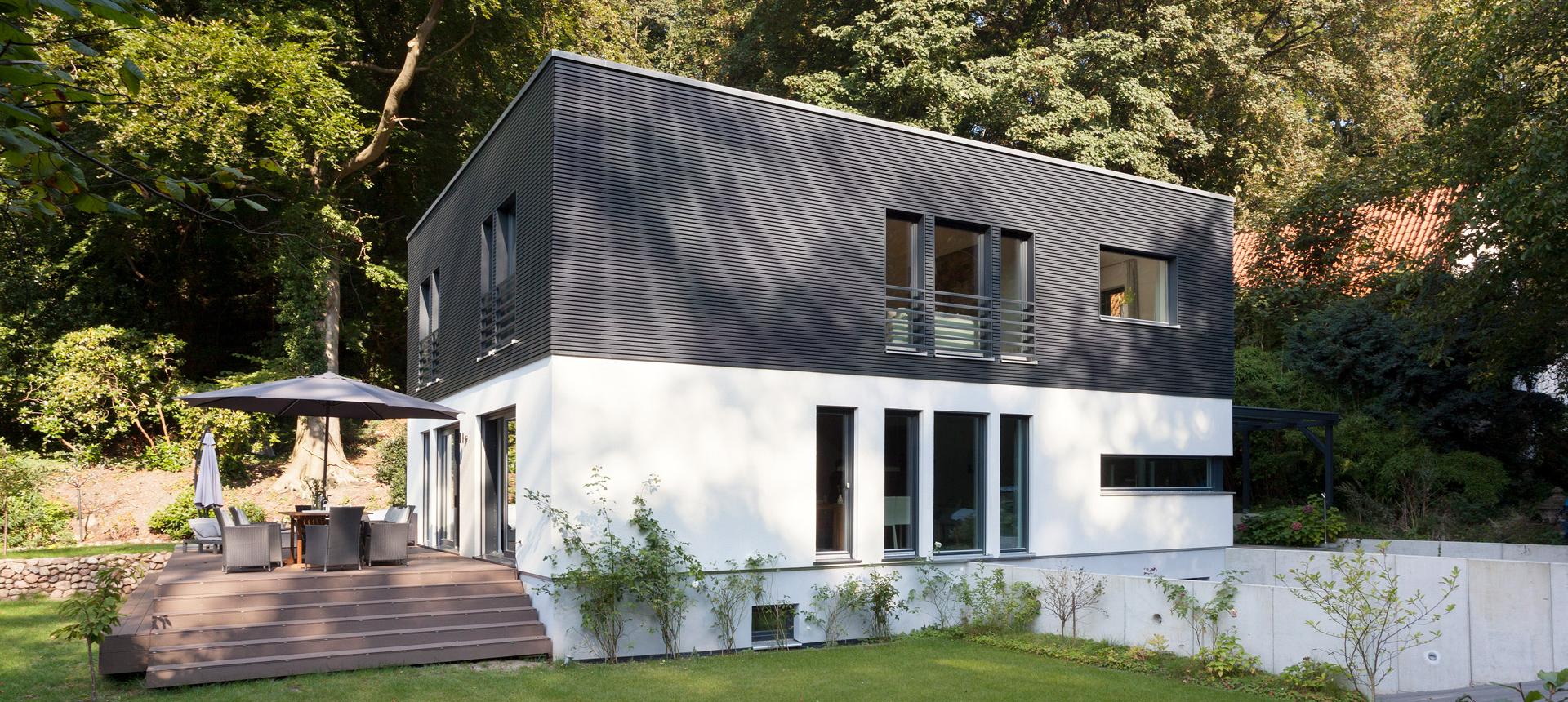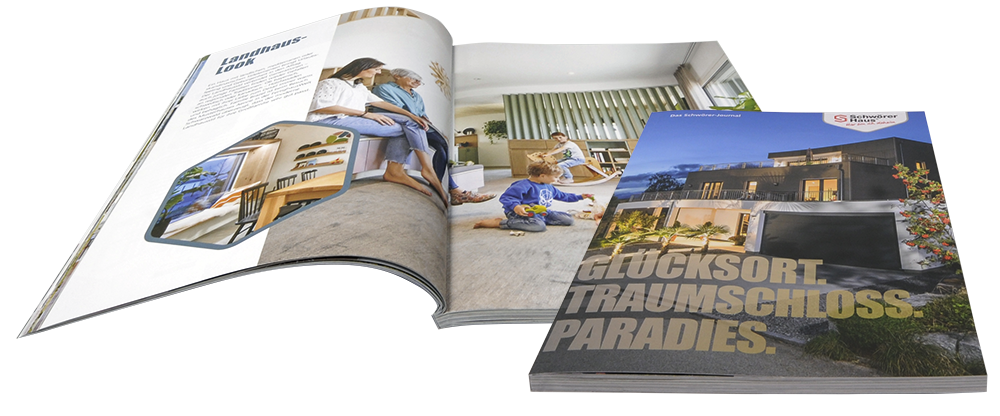







Leading prefabricated house manufacturer
Outstanding quality, attractive design, good price-performance ratio and reliable customer service are our claims – all naturally in consideration of nature and the health of our customers.

Family Schäfer-Hesse
The site in Blankenese with a slope and wonderful old trees was a stroke of luck. It was owned by the family of Gerrit Hesse – his aunt left it to him to preserve the proximity and connection to the family. On it was a typical fifties house with a living area of almost 100 m2. Conversion or renovation was inconceivable, as the build quality and room arrangement were unsuitable and the costs were unmanageable. So they opted for a new build ready for occupation, as the engineer and the surgeon had too much stress at work to be able to look after the execution.
They became aware of SchwörerHaus at the recommendation of an architect friend. A good choice! Building consultant Peter Nölke-Damms and architect Kerstin Meltzner managed the complete construction project within the shortest time, to the satisfaction of the family. From demolition to floor slab and from basement construction to house building planning: “Schwörer is a reliable partner with a transparent product range and competent staff,” Gerrit Hesse confirms.
Prestigious living cube with an unusual, louvred façade

The cubic building structure takes the old trees into account. A closed façade towards the slope and an open façade with many floor-length windows and patio doors towards the road and garden area and patio were chosen. The prominent feature is the straight-line architecture. The windows sit in the façade as though cut out with a sharp knife, their position precisely coordinated. The different window formats combined with render on the ground floor and an anthracite-coloured, louvred façade on the upper floor give all four sides of the house an almost graphically abstract look. Roof finish, window sills, transition from louvred façade to window parapet: the architectural development here appears design-oriented with care down to the smallest detail.
The floor plan was to be clearly structured, like the external appearance. Right from the entrance, the eye is drawn across the house to the patio. The straight staircase separates the guest/work area from the open part of the ground floor. Here, a bricked-in panoramic fireplace structures the functions of dining and living. In the extended dining area, a daybed stands invitingly in front of the patio doors. “I often read to the children here, but it is also a favourite spot for nearly every visitor,” the building owner says. On the other side of the fireplace, a corner couch entices you to relax with a view of the fire or the television screen. Textiles and a deep-pile carpet make this area pleasantly cosy. External shutters protect the light-flooded ground floor from too much sun.

A real wood, oak staircase – trademark of the SCHWÖRER HOUSE CUBE – discreetly integrated into the floor plan leads to a gallery on the upper floor with a view to the Elbe river 80 metres away. This serves as a lounge and play area for the children, and the piano is here too. The upper floor is divided into a master area with dressing room and a children’s wing with two creatively furnished rooms. Two bathrooms – one en suite in the master area – ensure relaxation in the morning, when everyone wants to get ready for the day at the same time. Real, oiled, oak parquet entices you to start the morning by walking barefoot over the pleasantly warm surface. Carpets in the children’s rooms also offer a further play area.
In addition to the floor plan, it was important to the family to use coordinated materials. The building owner also had a precise idea of this, so it was all the better that she found everything in the Schwörer sampling. What was wanted was a prestigious ambience, which is nevertheless practical and child-friendly. This was implemented by means of a plain, consistent fit-out in a white-grey colour palette combined with wood. High-quality designer pieces and IKEA furniture were skilfully mixed. Large-scale fine stoneware on the ground and built-in cupboards with closed fronts exude calm, so that the furniture can work well. Pictures bring an extra dose or individuality into the house. These come from a familiar Hamburg artist – the building owner’s mother.








Outstanding quality, attractive design, good price-performance ratio and reliable customer service are our claims – all naturally in consideration of nature and the health of our customers.
We are not far from you. With design centres, production sites, but primarily with show homes and building advisors ready to provide comprehensive support.
Our building consultants are available to you for a personal, online video consultation.

Do you want to find out more about our Schwörer houses?
We are happy to send you a free information pack.

Single-family homes
Single or two-storey, with gable, hip or flat roof, as an urban villa, country house or cube – we implement your individual single-family home for you.
Bungalows
A light, airy living ambience, direct access to the garden from all rooms – living on one level has its appeal. Bungalows are single-storey houses with many possibilities.
FlyingSpaces: Tiny Houses
FlyingSpaces or Tiny houses are high-quality modules that work as an entire mini house, single-room extension or even in combination.
Semi-detached houses
Semi-detached houses are a good alternative, when construction density is concerned. The construction of semi-detached and terraced houses is of interest for inner-city plots in particular.
Houses with an annex
Do you want a second, self-contained residential unit within your single-family home, so that you can rent it out or have grandparents or adult children in the house?
Multiple-family homes
Are you looking for a secure, long-term, low-risk investment? From a financial and strategic perspective, investment in a multiple-family home is worthwhile.
Schwörer-Prefabricated Houses
Legal Information
© SchwörerHaus KG | Alle Rechte vorbehalten
Lorem Ipsum is simply dummy text of the printing and typesetting industry. Lorem Ipsum has been the industry’s standard dummy text ever since the 1500s, when an unknown printer took a galley of type and scrambled it to make a type specimen book. It has survived not only five centuries, but also the leap into electronic typesetting, remaining essentially unchanged.