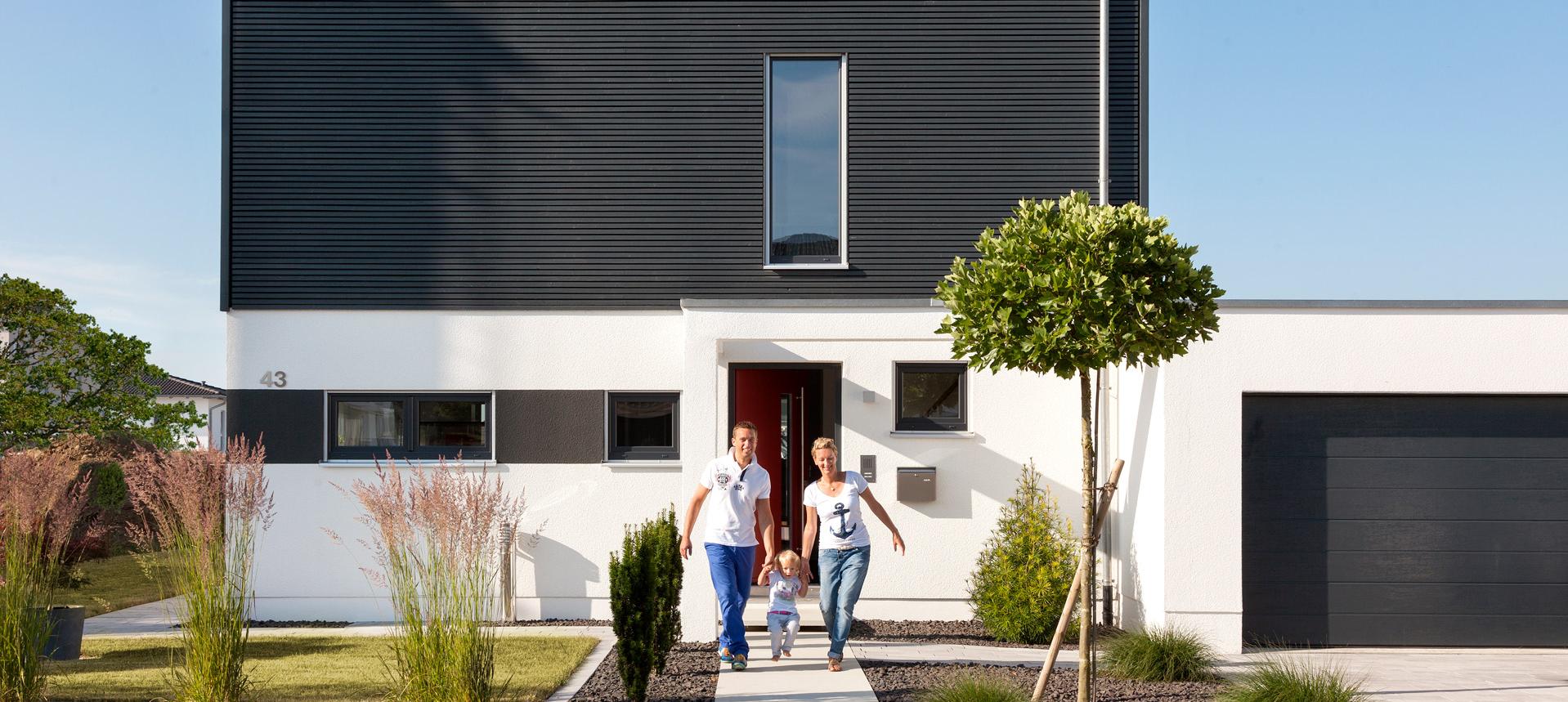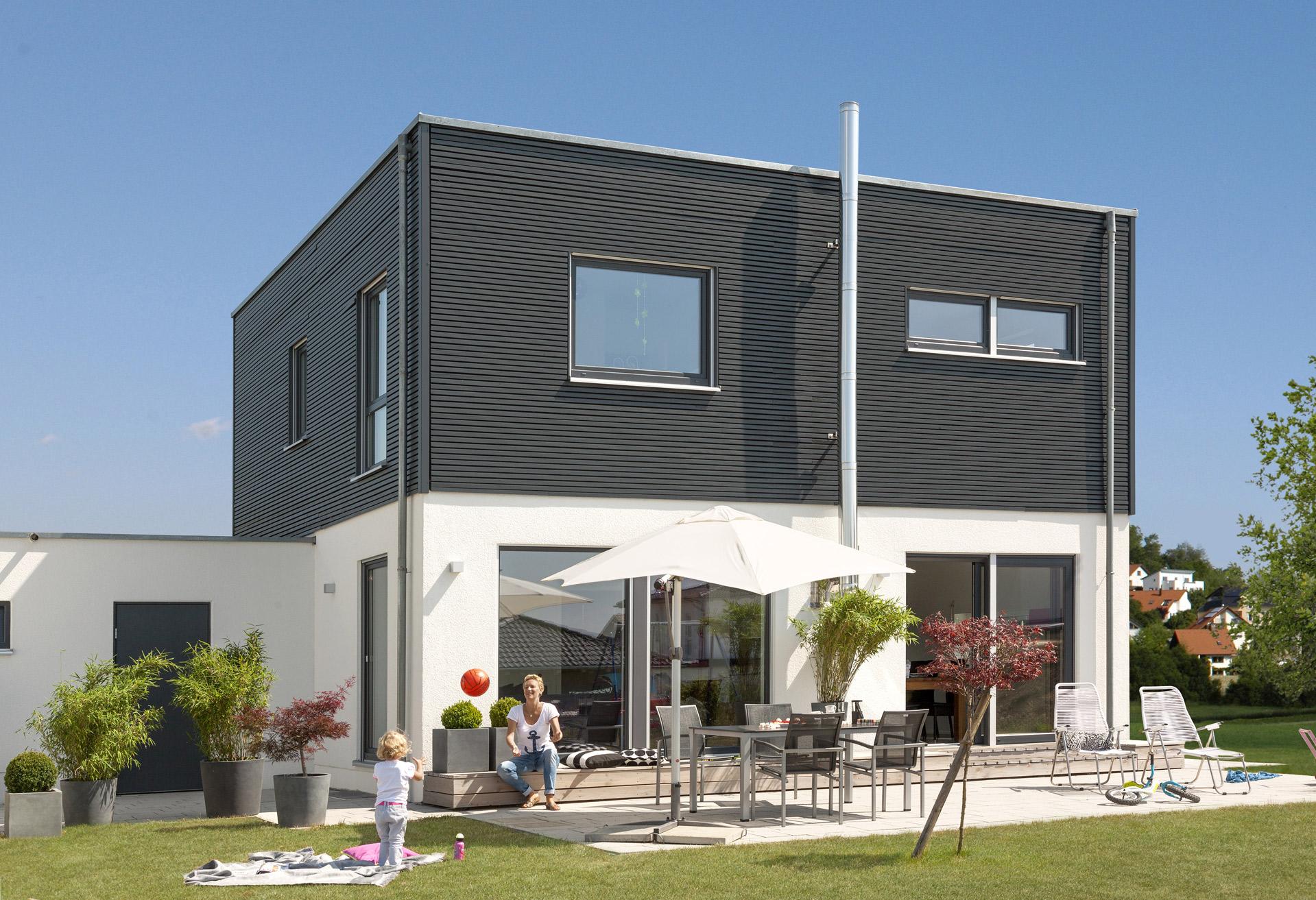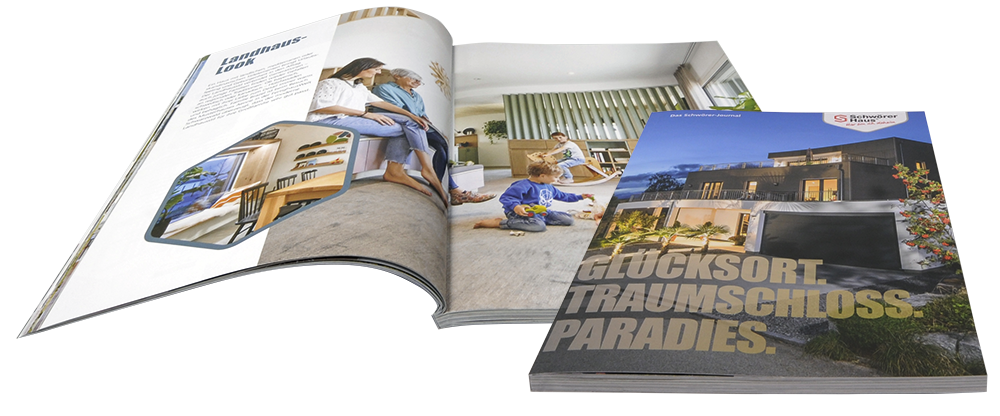







Leading prefabricated house manufacturer
Outstanding quality, attractive design, good price-performance ratio and reliable customer service are our claims – all naturally in consideration of nature and the health of our customers.

Customer story Hager
Sophisticated architecture in the Bauhaus style, refined details, a clever floor plan for a family of three plus a generous feeling of living on 110 square metres of living space – a miracle cube.
Frank and Manuela Hager are not friends of lengthy decision-making processes: After the founding of the family, a plot of land was quickly searched and a home was built. But not just any house: “We like modern flat roof architecture with individual façade design”, says the client. For the family Hager, this meant above all family-friendly living in bright, open spaces, enough space for a child and an adequate retreat area for the parents. “Just as quickly as the decision to build a house, the decision in favour of the prefabricated house construction was taken”, explains Frank Hager. Precisely because of the limited construction budget, the short construction time and the cost security due to the fixed price were of particular importance.
Clever floor plan for a family of three plus a spacious living feeling on 110m² of living space.

There were enough dream houses, but unfortunately it was only too soon clear: most Bauhaus villas are too big and too expensive. “When we came across the SCHWÖRER-HOUSE CUBE at SchwörerHaus, we knew right away: this is how we want to build – clear design language and unusual window formats. But we also knew that we could never afford this house”, recalls Frank Hager. The architect Mario Boss, who works in the region, saw it differently. Subsequently, he designed a home for the building family based on the SCHWÖRER-HOUSE CUBE, but significantly smaller in the dimensions and with a floor plan adapted to the building budget and the residential needs of his clients.
The fact that the architect had only about 55 square metres of living space per floor for a fully-fledged floor plan is not noticeable at all thanks to well-thought-out planning. On the ground floor, the functions of living, eating and cooking merge into one another.
A ceiling height of an unusual 2.56 metres and numerous floor-to-ceiling windows provide for a generous feeling of space. There was even enough space for a fireplace, breakfast counter, pantry and a shower in the guest bathroom. “Especially practical is the direct access from the garage to the house via the cloakroom. This allows us to carry purchases in the shortest way to the kitchen.”, says Manuela Hager.
A space-saving pedestal staircase leads to the first floor, where believe it or not three rooms, a spacious dressing room and the family bathroom with shower, bathtub and double washbasins are housed.








Outstanding quality, attractive design, good price-performance ratio and reliable customer service are our claims – all naturally in consideration of nature and the health of our customers.
We are not far from you. With design centres, production sites, but primarily with show homes and building advisors ready to provide comprehensive support.
Our building consultants are available to you for a personal, online video consultation.

Do you want to find out more about our Schwörer houses?
We are happy to send you a free information pack.

Single-family homes
Single or two-storey, with gable, hip or flat roof, as an urban villa, country house or cube – we implement your individual single-family home for you.
Bungalows
A light, airy living ambience, direct access to the garden from all rooms – living on one level has its appeal. Bungalows are single-storey houses with many possibilities.
FlyingSpaces: Tiny Houses
FlyingSpaces or Tiny houses are high-quality modules that work as an entire mini house, single-room extension or even in combination.
Semi-detached houses
Semi-detached houses are a good alternative, when construction density is concerned. The construction of semi-detached and terraced houses is of interest for inner-city plots in particular.
Houses with an annex
Do you want a second, self-contained residential unit within your single-family home, so that you can rent it out or have grandparents or adult children in the house?
Multiple-family homes
Are you looking for a secure, long-term, low-risk investment? From a financial and strategic perspective, investment in a multiple-family home is worthwhile.
Schwörer-Prefabricated Houses
Legal Information
© SchwörerHaus KG | Alle Rechte vorbehalten
Lorem Ipsum is simply dummy text of the printing and typesetting industry. Lorem Ipsum has been the industry’s standard dummy text ever since the 1500s, when an unknown printer took a galley of type and scrambled it to make a type specimen book. It has survived not only five centuries, but also the leap into electronic typesetting, remaining essentially unchanged.