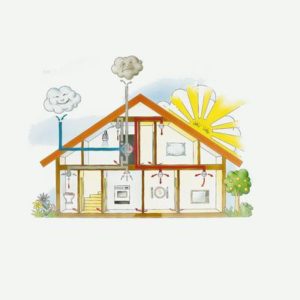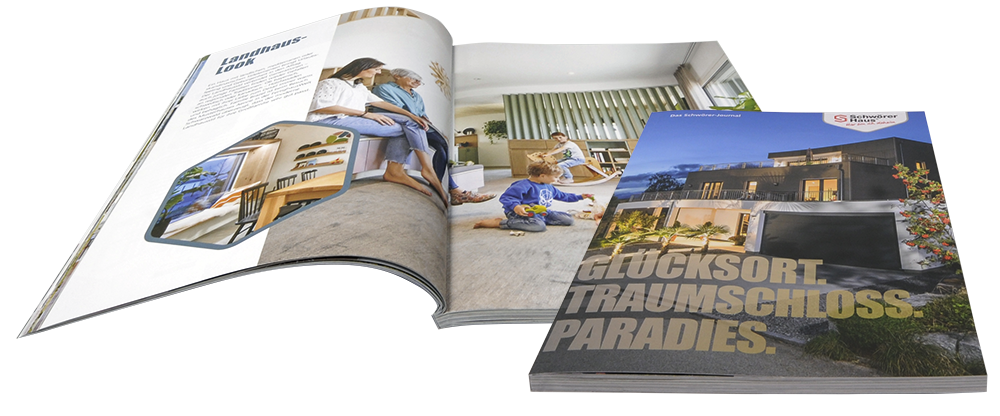







Leading prefabricated house manufacturer
Outstanding quality, attractive design, good price-performance ratio and reliable customer service are our claims – all naturally in consideration of nature and the health of our customers.

More than 80% of people in Germany would like to spend all phases of their lives in their domestic living environment. How can the housing situation help to improve the quality of life and reduce the number of people in need of care? In the LifePhasesHouse, the University of Tübingen, in cooperation with the University Hospital and business partners from the region, is facing up to the central challenges of an ageing society.
Through a lively exchange between science, economy and society, social and technical innovations should be continuously developed over the course of ten years, which will, for example, be used to improve the quality of life of the population. The barrier-free show apartment, for example, allows visitors to experience this directly. Seminars and exhibitions provide an understanding of the demands on carers and the needs of seniors or people with disabilities. The offer is aimed at older building owners with a need for renovation as well as at building families who, for example, are looking for good solutions for the generational living.

In 2016, the LifePhasesHouse won the first place of the German Old Age Award, which is awarded annually by the Robert Bosch Stiftung. Among a total of 146 applicants, the research project was able to prevail in Tübingen. „The model project shows exciting ways in which older people can live self-determinedly in their familiar environment for as long as possible”, said Social Minister Manne Lucha. The German Age Award is an award for initiatives and personalities in public life whose work contributes in an outstanding way to a positive image of old age in society. The people in Germany are getting older (one in three is expected to be over 65 years of age in 2060), which is why we want to make new living concepts possible in order to remain in the familiar surroundings even in old age.
The floor plan and equipment of the SchwörerHaus efficiency house have been designed barrier-free and can be adapted to private living. The floor plan is complemented by a seminar room and a showroom on the first floor.
Barrier-free and age-appropriate living in the LifePhasesHouse.
From the outside, the LifePhasesHouse is rather plain – a cubic structure with a wooden lamella façade. The large lettering „LebensPhasenHaus“ is the eye-catcher of the consistent architecture. The FlyingSpace, which shows a solution for age-appropriate and barrier-free living in the LifePhasesHouse, sets itself apart visually with a white plasterfaçade. Inside the LifePhasesHouse a friendly atmosphere was created by colourful furnishing. The ground floor shows a barrier-free show apartment with care and assistance systems to try out. A seminar room was also integrated. In the future, this room will be used to give presentations to help people understand the demands on caregivers and the needs of seniors or people with disabilities. On the first floor there is a gallery for exhibitions for example for new research projects.

The LifePhasesHouse demonstrates that accessibility actually means increased comfort – for everyone. It is therefore a good example of an integrative life together. Accessibility starts in the head, i. e. in planning.
Barrier-free living in the LifePhasesHouse by SchwörerHaus
Living in your own four walls until old age? This desire is shared by many. The LifePhasesHouse in Tübingen shows a floor plan model of how you can live comfortably and self-determined despite limitations. At the same time, the aim is to make care easier. Barrier-free planning is individual and must be specifically adapted to the respective needs. All areas of the planning must therefore be covered – barrier-free floor plan planning such as for example in the kitchen and the bathroom, access to the house, outdoor area and the garden. Home automation and networking can also make life much easier. Modern communication systems meet essential needs.
Technology should also be used to support virtual mobility. This allows, for example, the access to the house via fingerprint scanner as well as the barrier-free kitchen and bathroom designs.
Building services and energy consumption in the LifePhasesHouse
With the help of technology, mobility can be supported even better. Various systems have been installed in the LifePhasesHouse and can now be tested and further developed during the research period. Energy is also an important aspect of the new research house. Not only a barrier-free floor plan is a prerequisite for the house to adapt to all needs of the respective phases of life, also a highly thermally insulated, air- and wind-tight building envelope in timber pillar construction and a controlled ventilation with heat recovery, which always ensures fresh and healthy air, are components.

The Schwörer Energy saving concept is characterised by a highly thermally insulated building envelope in timber pillar construction with triple-glazed windows. This is produced in the wind- and weather-protected plant in Hohenstein-Oberstetten. It is the ideal structural prerequisite for the controlled ventilation with heat recovery.

Since 1983, Schwörer houses have been equipped with the controlled ventilation with heat recovery as standard. In addition to healthy air, the ventilation system also offers an energy recycling of approx. 90 percent and thus helps to permanently reduce energy costs. A CO2 sensor is installed in the ventilation system to measure the air quality. If this exceeds the permissible limit value, the fan activity in the ventilator unit is regulated upwards and a larger quantity of fresh air is supplied.

The integrated house automation, which is radio-controlled in the Life PhasesHouse, controls lights, roller shutters and other electrical devices via iPad. For the new building, a KNX cabling with BUS regulation ex factory is ideal. A fast connection to service providers such as supermarkets and care services can be established via fibre optic cables.

The door at the barrier-free house entrance can be opened conveniently and easily by fingerprint. By means of a programmed fingerprint, authorized persons such as relatives or nursing services can be granted access without anyone having to open the door from the inside. Using a camera surveillance and an intercommunication system that runs via tablet or mobile phone, contact can be made with the visitors. The front and side doors open by means of an automatic swing gate operator.
FlyingSpaces are ideal as a stand-alone, barrier-free residential cube or e.g. are appropriate as an extension solution, which are being researched in the LebensPhasenHaus. They are delivered ready to use and, if desired, will be equipped with assistance systems in the near future. Inspired by the experiences of the LifePhasesHouse, SchwörerHaus has already developed a first age-appropriate FlyingSpace for the prefabricated house market that takes into account assistance systems and accessibility.
Barrier-free mini houses/FlyingSpaces by SchwörerHaus
FlyingSpaces as age-appropriate residential units are nothing new at SchwörerHaus. The mobile living form, which is also shown in the LifePhasesHouse, can be equipped with assistance systems on request in the near future. Delivered ready to use, quickly and easily constructed, FlyingSpaces are the ideal solution as a self-contained barrier-free living cube. Also super suitable as an uncomplicated extension solution. Through the first experiences made with the LifePhasesHouse, age-appropriate and barrier-free FlyingSpaces floor plan models could be developed.
A few handles and the FlyingSpace can be converted into a living unit with room for a nursing staff in no time at all. Should the person in need of care become bedridden, a separate living area can be created. The nurse thus has a private retreat area and can take care of the patient quickly and reliable.
The FlyingSpace F 10-033.1 with 32. 80 m² living space is an uncomplicated extension solution. In just a few hours and with little effort, the living module is docked onto the existing house and the residents can move in. With the necessary assistance systems and a barrier-free equipment, a person who is physically limited in some way can look after him or herself as independently as possible.
You can easily reach the LifePhasesHouse in Tübingen by car or public transport.
LebensPhasenHaus
Rosenau 9
72076 Tübingen
www.lebensphasenhaus.de
Visit the LifePhasesHouse of SchwörerHaus
The LifePhasesHouse can be visited every Friday from 1 pm to 5 pm. Specialist staff from the district senior council and the University of Tübingen are available to answer questions about the different assistance systems, the technology and the house. If you would like a special tour on a different day or time, please contact the LifePhasesHouse team.
Arrival by car
At the LifePhasesHouse there are unfortunately few parking spaces available, so please use the parking garage Ebenhalde (Morgenstelle) Schnarrenbergstr. 158, 72 076 Tübingen.
To the LifePhasesHouse, cross the Ebenhalde Street and walk along the Rosenau Street. You will find then the LifePhasesHouse on the left hand side..
Arrival by public transport (ÖPNV)
The LifePhasesHouse can be reached on foot from the „Botanischer Garten“ stop (approx. 500 m). This bus stop is connected to the city centre of Tübingen by the bus lines 5, 13 and 17 of the public transport company Stadtverkehrs Tübingen.
From the bus stop, keep westward and then turn right into Ebenhalde. After another 150 m keep to the right and turn into Rosenau Street where you will see the LifePhasesHouse on the left hand side after a few metres.
Contact SchwörerHaus
Press enquiries:
Carola Kochner
Tel.: +49 7387 16-267
E-Mail: carola.kochner@schwoerer.de








Outstanding quality, attractive design, good price-performance ratio and reliable customer service are our claims – all naturally in consideration of nature and the health of our customers.
Single-family homes
Single or two-storey, with gable, hip or flat roof, as an urban villa, country house or cube – we implement your individual single-family home for you.
Bungalows
A light, airy living ambience, direct access to the garden from all rooms – living on one level has its appeal. Bungalows are single-storey houses with many possibilities.
FlyingSpaces: Tiny Houses
FlyingSpaces or Tiny houses are high-quality modules that work as an entire mini house, single-room extension or even in combination.
Semi-detached houses
Semi-detached houses are a good alternative, when construction density is concerned. The construction of semi-detached and terraced houses is of interest for inner-city plots in particular.
Houses with an annex
Do you want a second, self-contained residential unit within your single-family home, so that you can rent it out or have grandparents or adult children in the house?
Multiple-family homes
Are you looking for a secure, long-term, low-risk investment? From a financial and strategic perspective, investment in a multiple-family home is worthwhile.
We are not far from you. With design centres, production sites, but primarily with show homes and building advisors ready to provide comprehensive support.
Our building consultants are available to you for a personal, online video consultation.

Do you want to find out more about our Schwörer houses?
We are happy to send you a free information pack.

Schwörer-Fertighäuser
SchwörerHaus-Newsletter
Rechtliches
© SchwörerHaus KG | Alle Rechte vorbehalten
Lorem Ipsum is simply dummy text of the printing and typesetting industry. Lorem Ipsum has been the industry’s standard dummy text ever since the 1500s, when an unknown printer took a galley of type and scrambled it to make a type specimen book. It has survived not only five centuries, but also the leap into electronic typesetting, remaining essentially unchanged.