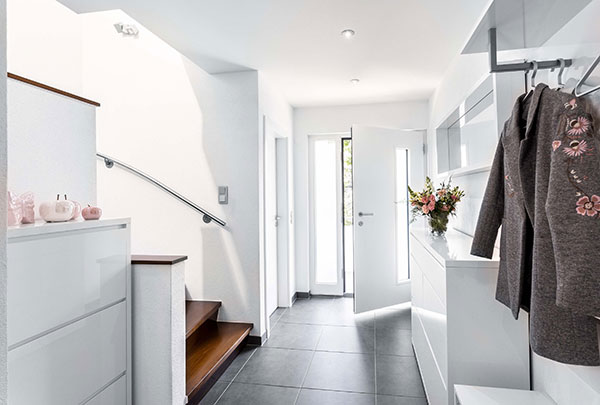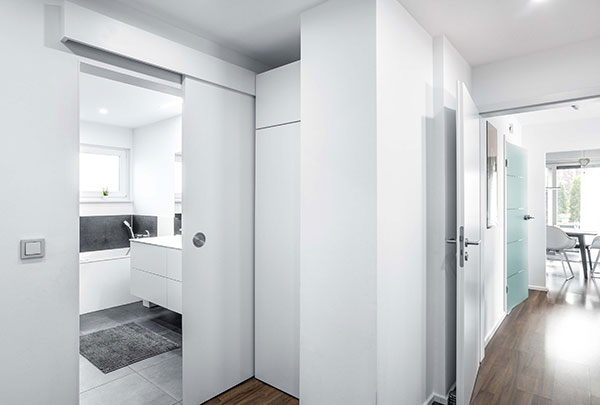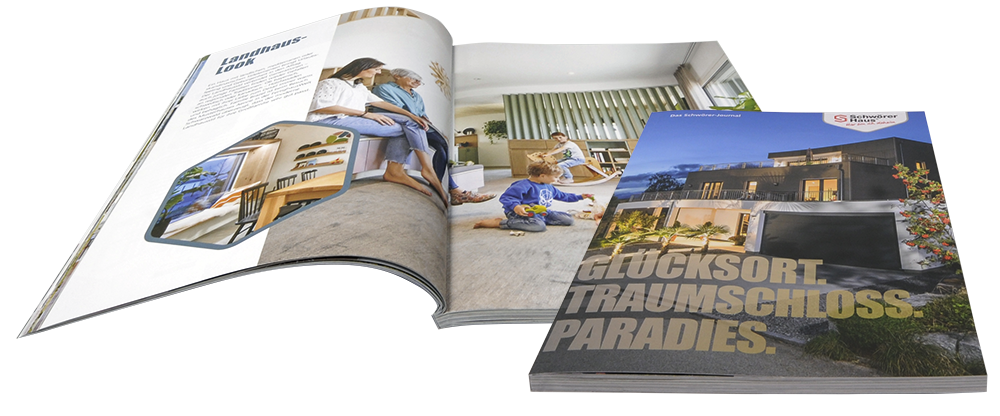







Leading prefabricated house manufacturer
Outstanding quality, attractive design, good price-performance ratio and reliable customer service are our claims – all naturally in consideration of nature and the health of our customers.

The modernisation measures:
Conversion of a Schwörer house, year of construction 1983, modern and comfortable.
The Kinzelmanns’ house was completely modernised inside on the ground floor and in the attic. This gave the single-family home a new, contemporary character, and the white/grey colour combination highlights the modern aspiration. The balcony was removed in favour of a linear design flooded with light.
The Schwörer modernisation service was commissioned for the complete modernisation.
The façade was newly insulated, rendered and painted white. The previous, red, concrete roof tiles were replaced with modern, grey, clay roof tiles. The solar system blends in harmoniously.
The balcony in the loft was dismantled and replaced with modern, anthracite windows and additional skylights.
The covered outdoor seating area gained as a result, and there is plenty of space here for family and guests. Overall the single-family home has a modern, contemporary appearance.

“Although we changed nothing about the floor plan, our house is completely new. With the Schwörer modernisation service, we were able to implement everything we wanted. We feel like we are in a new build.”
Stefan and Nadine Kinzelmann
And the children
The main entrance area was completely redesigned. The stairs have been given a new, colour-coordinated, stone surface. The banister has a modern, stainless steel design.
The main entrance door has been replaced, with the addition of a fingerprint “ekey“ and camera for secure access control even when out and about.



A Warm Welcome!
Weiter to the front door is a completely brand new entranceway with new tiles on the floor and an elegant wooden staircase. The white walls and furniture brighten the hallway.
Intermediate area offers ideal storage for the wardrobe. Through the sliding glass door is a modern guest bathroom.
The building materials lend a contrast between white and anthracite or dark gray used from the highly valued korean minerals. To the builders surprise and pleasure, there is a generous amount of space for a shower and bathtub.


SchwörerHaus KG
Modernisation service
Hans-Schwörer-Str. 8
72531 Hohenstein-Oberstetten
Germany
Modernisation service: phone +49 (0)7387 16-282 or e-mail modernisierung@schwoerer.de or ideally use the form below.
Do you want to find out more about our Schwörer houses?
We are happy to send you a free information pack.

We are not far from you. With design centres, production sites, but primarily with show homes and building advisors ready to provide comprehensive support.
Our building consultants are available to you for a personal, online video consultation.









Outstanding quality, attractive design, good price-performance ratio and reliable customer service are our claims – all naturally in consideration of nature and the health of our customers.
Single-family homes
Single or two-storey, with gable, hip or flat roof, as an urban villa, country house or cube – we implement your individual single-family home for you.
Bungalows
A light, airy living ambience, direct access to the garden from all rooms – living on one level has its appeal. Bungalows are single-storey houses with many possibilities.
FlyingSpaces: Tiny Houses
FlyingSpaces or Tiny houses are high-quality modules that work as an entire mini house, single-room extension or even in combination.
Semi-detached houses
Semi-detached houses are a good alternative, when construction density is concerned. The construction of semi-detached and terraced houses is of interest for inner-city plots in particular.
Houses with an annex
Do you want a second, self-contained residential unit within your single-family home, so that you can rent it out or have grandparents or adult children in the house?
Multiple-family homes
Are you looking for a secure, long-term, low-risk investment? From a financial and strategic perspective, investment in a multiple-family home is worthwhile.
Schwörer-Fertighäuser
SchwörerHaus-Newsletter
Rechtliches
© SchwörerHaus KG | Alle Rechte vorbehalten
Lorem Ipsum is simply dummy text of the printing and typesetting industry. Lorem Ipsum has been the industry’s standard dummy text ever since the 1500s, when an unknown printer took a galley of type and scrambled it to make a type specimen book. It has survived not only five centuries, but also the leap into electronic typesetting, remaining essentially unchanged.